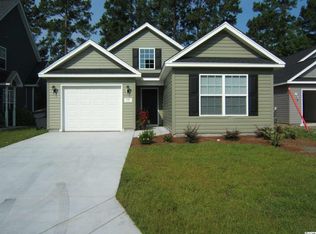Sold for $283,000
$283,000
293 Foxpath Loop, Myrtle Beach, SC 29588
3beds
1,244sqft
Single Family Residence
Built in 2016
8,712 Square Feet Lot
$280,300 Zestimate®
$227/sqft
$1,862 Estimated rent
Home value
$280,300
$261,000 - $303,000
$1,862/mo
Zestimate® history
Loading...
Owner options
Explore your selling options
What's special
Welcome Home.! The original owners are offering this like new home built in 2016 & it might be just what you are looking for. A perfect & convenient location close to all the great features of Myrtle Beach's south end. PLUS, this home has the privacy you are looking for with a large lot and a fenced in back yard that sits directly on a community pond and woods. The home is move-in ready with fresh paint & upgraded floors (No Carpet.!). Split floor plan, with open concept living area where the kitchen, breakfast nook and living room flow together nicely. The garage is oversized with an extra 2 feet to fit your truck, toys or man-cave needs. At the end of the day, you can step out your brand-new back sliding glass door on to the expanded back yard patio for those grilling & chilling nights you deserve.!
Zillow last checked: 8 hours ago
Listing updated: March 12, 2025 at 10:03am
Listed by:
Bill P Moeglin Cell:217-343-0820,
RE/MAX Southern Shores
Bought with:
Adrienne G Halpin, 109236
INNOVATE Real Estate
Source: CCAR,MLS#: 2501752 Originating MLS: Coastal Carolinas Association of Realtors
Originating MLS: Coastal Carolinas Association of Realtors
Facts & features
Interior
Bedrooms & bathrooms
- Bedrooms: 3
- Bathrooms: 2
- Full bathrooms: 2
Primary bedroom
- Features: Tray Ceiling(s), Ceiling Fan(s), Main Level Master
Primary bedroom
- Dimensions: 15x11
Primary bathroom
- Features: Separate Shower, Vanity
Kitchen
- Features: Breakfast Area, Pantry
Living room
- Features: Ceiling Fan(s), Vaulted Ceiling(s)
Living room
- Dimensions: 15x18
Heating
- Central
Cooling
- Central Air
Appliances
- Included: Dishwasher, Disposal, Microwave, Range, Refrigerator
- Laundry: Washer Hookup
Features
- Attic, Pull Down Attic Stairs, Permanent Attic Stairs, Split Bedrooms, Breakfast Area
- Flooring: Luxury Vinyl, Luxury VinylPlank
- Attic: Pull Down Stairs,Permanent Stairs
Interior area
- Total structure area: 1,727
- Total interior livable area: 1,244 sqft
Property
Parking
- Total spaces: 6
- Parking features: Attached, Garage, Two Car Garage, Garage Door Opener
- Attached garage spaces: 2
Features
- Levels: One
- Stories: 1
- Patio & porch: Patio
- Exterior features: Fence, Patio
- Pool features: Community, Outdoor Pool
- Has view: Yes
- View description: Lake
- Has water view: Yes
- Water view: Lake
Lot
- Size: 8,712 sqft
- Dimensions: 87 x 122 x 55 x 125
- Features: Irregular Lot, Outside City Limits
Details
- Additional parcels included: ,
- Parcel number: 44108040037
- Zoning: PDD
- Special conditions: None
Construction
Type & style
- Home type: SingleFamily
- Architectural style: Ranch
- Property subtype: Single Family Residence
Materials
- Vinyl Siding
- Foundation: Slab
Condition
- Resale
- Year built: 2016
Details
- Builder model: Savannah
- Builder name: Flagship
Utilities & green energy
- Water: Public
- Utilities for property: Electricity Available, Sewer Available, Water Available
Community & neighborhood
Security
- Security features: Smoke Detector(s)
Community
- Community features: Golf Carts OK, Long Term Rental Allowed, Pool, Short Term Rental Allowed
Location
- Region: Myrtle Beach
- Subdivision: Silver Creek
HOA & financial
HOA
- Has HOA: Yes
- HOA fee: $74 monthly
- Amenities included: Owner Allowed Golf Cart, Owner Allowed Motorcycle, Pet Restrictions, Tenant Allowed Golf Cart, Tenant Allowed Motorcycle
- Services included: Association Management, Common Areas, Trash
Other
Other facts
- Listing terms: Cash,Conventional,FHA,VA Loan
Price history
| Date | Event | Price |
|---|---|---|
| 3/12/2025 | Sold | $283,000-0.7%$227/sqft |
Source: | ||
| 2/11/2025 | Contingent | $285,000$229/sqft |
Source: | ||
| 1/23/2025 | Listed for sale | $285,000+87.1%$229/sqft |
Source: | ||
| 4/19/2016 | Sold | $152,300$122/sqft |
Source: | ||
Public tax history
| Year | Property taxes | Tax assessment |
|---|---|---|
| 2024 | $2,447 +6.6% | $195,545 +15% |
| 2023 | $2,295 +213.2% | $170,039 |
| 2022 | $733 | $170,039 |
Find assessor info on the county website
Neighborhood: 29588
Nearby schools
GreatSchools rating
- 8/10Socastee Elementary SchoolGrades: PK-5Distance: 0.3 mi
- 4/10Forestbrook Middle SchoolGrades: 6-8Distance: 2.1 mi
- 7/10Socastee High SchoolGrades: 9-12Distance: 0.8 mi
Schools provided by the listing agent
- Elementary: Socastee Elementary School
- Middle: Forestbrook Middle School
- High: Socastee High School
Source: CCAR. This data may not be complete. We recommend contacting the local school district to confirm school assignments for this home.
Get pre-qualified for a loan
At Zillow Home Loans, we can pre-qualify you in as little as 5 minutes with no impact to your credit score.An equal housing lender. NMLS #10287.
Sell for more on Zillow
Get a Zillow Showcase℠ listing at no additional cost and you could sell for .
$280,300
2% more+$5,606
With Zillow Showcase(estimated)$285,906
