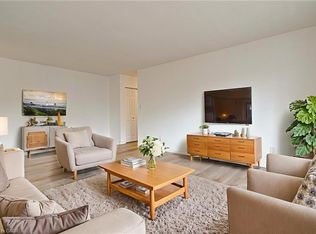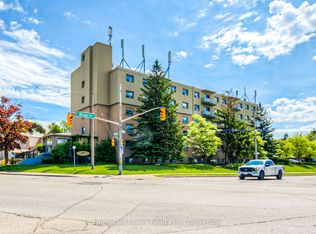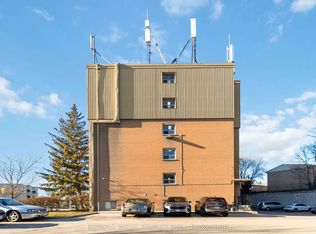Sold for $280,000
C$280,000
293 Fairway Rd N #26, Kitchener, ON N2A 2P1
2beds
1,030sqft
Row/Townhouse, Residential, Condominium
Built in ----
-- sqft lot
$-- Zestimate®
C$272/sqft
C$1,965 Estimated rent
Home value
Not available
Estimated sales range
Not available
$1,965/mo
Loading...
Owner options
Explore your selling options
What's special
Welcome To This Charming 2-Bedroom, 1-Bath Townhouse In Kitchener! Featuring An Open-Concept Layout And A Private Fenced Backyard, This Home Is Perfect For Relaxing Or Entertaining. The Bright Living And Dining Area Opens Directly To The Backyard, While The Spacious Eat-In Kitchen Boasts An Island, Stainless Steel Appliances, And A Welcoming Breakfast Area. Upstairs, Both Bedrooms Offer Mirrored Closets And Large Windows That Fill The Space With Natural Light. Freshly Painted Throughout!The Unspoiled Basement Provides Plenty Of Storage Or The Perfect Blank Canvas To Create The Rec Room Of Your Dreams. Ideally Located Just 8 Minutes From The Expressway And 4 Minutes From Fairview Park Mall, With Chicopee Ski Hill And Scenic Community Trails Just A Bike Ride Away. A Fantastic Opportunity For First-Time Buyers Or Savvy Investors! Close To Schools, Parks, Shops, Restaurants And Groceries. See It First Before It Is Gone!
Zillow last checked: 8 hours ago
Listing updated: November 05, 2025 at 09:36pm
Listed by:
Thomas Pobojewski, Broker,
ROYAL LEPAGE SIGNATURE REALTY
Source: ITSO,MLS®#: 40758466Originating MLS®#: Cornerstone Association of REALTORS®
Facts & features
Interior
Bedrooms & bathrooms
- Bedrooms: 2
- Bathrooms: 1
- Full bathrooms: 1
Other
- Description: Laminate Mirror Closet Window
- Level: Second
Bedroom
- Description: Laminate Mirror Closet Window
- Level: Second
Bathroom
- Features: 4-Piece
- Level: Second
Breakfast room
- Description: Laminate Comb w/ Kitchen Window
- Level: Main
Kitchen
- Description: Laminate Island S/S Appliances
- Level: Main
Living room
- Description: Laminate Comb w/ Dining W/O Backyard
- Level: Main
Utility room
- Description: Unfinished
- Level: Basement
Heating
- Baseboard, Electric, Radiant, Water
Cooling
- Other
Appliances
- Laundry: In-Suite
Features
- Other
- Basement: Full,Unfinished
- Has fireplace: No
Interior area
- Total structure area: 1,030
- Total interior livable area: 1,030 sqft
- Finished area above ground: 1,030
Property
Parking
- Total spaces: 1
- Parking features: No Driveway Parking
- Garage spaces: 1
- Details: Assigned Space: 56
Features
- Frontage type: East
Lot
- Features: Urban, Other
Details
- Parcel number: 233930015
- Zoning: RES-5
Construction
Type & style
- Home type: Townhouse
- Architectural style: Two Story
- Property subtype: Row/Townhouse, Residential, Condominium
- Attached to another structure: Yes
Materials
- Aluminum Siding, Brick
- Foundation: Other
- Roof: Other
Condition
- 51-99 Years
- New construction: No
Utilities & green energy
- Sewer: Sewer (Municipal)
- Water: Municipal
Community & neighborhood
Location
- Region: Kitchener
HOA & financial
HOA
- Has HOA: Yes
- HOA fee: C$617 monthly
- Amenities included: Other
- Services included: Other
- Second HOA fee: C$617 monthly
Price history
| Date | Event | Price |
|---|---|---|
| 11/6/2025 | Sold | C$280,000-29.6%C$272/sqft |
Source: ITSO #40758466 Report a problem | ||
| 1/24/2025 | Listed for sale | C$398,000C$386/sqft |
Source: | ||
| 9/15/2023 | Listing removed | -- |
Source: Zillow Rentals Report a problem | ||
| 8/25/2023 | Listed for rent | C$2,095+10.6%C$2/sqft |
Source: Zillow Rentals Report a problem | ||
| 2/14/2022 | Listing removed | -- |
Source: Zillow Rental Manager Report a problem | ||
Public tax history
Tax history is unavailable.
Neighborhood: Centreville Chicopee
Nearby schools
GreatSchools rating
No schools nearby
We couldn't find any schools near this home.


