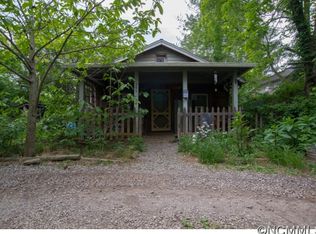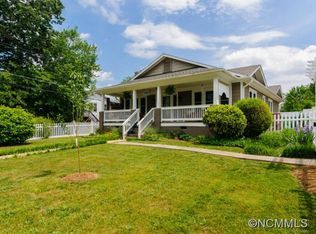This is Oakleys original farmhouse, situated on approx .42 acre corner lot less than 1 mile from Biltmore Village. The thoughtful landscape welcomes you w/year round beauty as you make your way to the traditional wraparound front porch and screened in side porch. The front foyer opens into a half bath under the stairs and living room to your right. Walk through the archway into a custom kitchen w/professional gas range, island sink, electric oven, and walk-in pantry. Kitchen opens to dining room w/original fireplace facade and access to finished porch, while a quiet bedroom w/private sink finishes off the main level. Upstairs offers a unique layout w/two full baths, two bedrooms, one w/adorable anteroom and the other with a big sleeping porch. A detached garage/workshop with apartment offers an ideal guest space or perfect income producer! Apartment (previously a home gym) has one bedroom w/bonus room, full bath w/laundry hookups, living room and full kitchen. Apartment conveyed as-is.
This property is off market, which means it's not currently listed for sale or rent on Zillow. This may be different from what's available on other websites or public sources.


