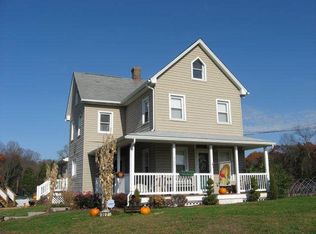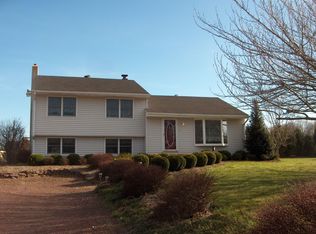This home has everything you have been dreaming of...and so much more! 293 Earnest Garton Road has been lovingly maintained by its original owner. Upon entering the large foyer, you will be impressed at how much care has gone into this home. To your right is your formal dining room complete with tray ceiling. To your left is your formal living room. The first thing you will notice is the amount of natural sunlight coming into every room through the floor to ceiling windows. Gorgeous oak trim work and 6 panel doors are a nice upgrade throughout the home. Let's head to the family room located just off the enormous eat in kitchen, featuring a lovely breakfast room and a slider door leading to your back yard and fenced in in-ground pool area. Kitchen features tons of cabinetry and counterspace for all of your life's events. A powder room conveniently located just off the mudroom area complete this level. Upstairs this home boasts 4 oversized bedrooms and an office. No storage issues here...closet space abounds in this home. Master bedroom features oversized bathroom with a garden tub and a huge walk in closet. A hall bath and a laundry room complete the upstairs level. Don't forget to check out the full walk out basement...just begging to be finished off with its Superior Walls and high ceilings. Make the move of a lifetime and start enjoying your own slice of Country Living. Great schools system make this home the right choice for you!
This property is off market, which means it's not currently listed for sale or rent on Zillow. This may be different from what's available on other websites or public sources.

