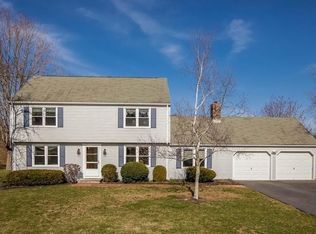From the moment you arrive you will be impressed with the upgrades, improvements, and fantastic condition of this meticulous home. As you enter, you will be greeted with a very light and bright house that is tastefully decorated & maintained. Main level offers gleaming hardwood floors, updated/oversized kitchen w/ granite counters & island which is perfect for cooking & entertaining. Home offers both formal living & dining rooms. Main hall bath is renovated as well as master suite with new hardwood floors and brand new full bath w/tiled shower. 2 additional bedrooms are nicely sized and very clean. Newer finished lower level adds an additional 600 sq feet above grade- with wood burning fireplace-super cozy on a cold night! This room is a perfect family room area, office, play room, or guest room. Here you will find another updated full 3rd bathroom. Oversized garage has laundry area and mechanicals with door to fenced back yard. Brand new driveway, front walk way, newer roof, windows, siding, front door entry, furnace, Cair, main water line, shed, flooring, and more. This home is move in ready- just unpack, relax, and enjoy. Amazing location on corner of E River Road and Riverview Dr -a street w/ underground utilities. Close to town, beach, shopping, restaurants, commuting, and East River access which is perfect for kayaking/paddle boarding, and more. Be sure to book today as this home will not last.
This property is off market, which means it's not currently listed for sale or rent on Zillow. This may be different from what's available on other websites or public sources.
