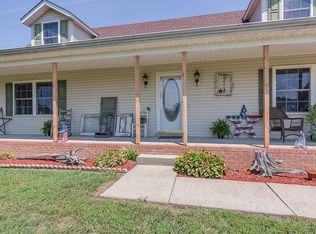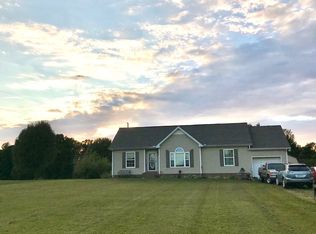Country living at it's BEST! This well kept and charmingly updated home offers 4 bedrooms, 2.5 baths, and 3.62 acres with no city taxes or HOA! New roof in 2016, new HVAC in 2017, new LVP flooring and carpet this year, farmhouse sink, butcher block island, fiber optic internet and much more. There's plenty of room to work on all your projects in the 30x36 shop with 12x12 RV door and auto-lift, a spacious fenced backyard, and a rocking chair front porch to sip coffee or tea from! This one is a MUST SEE!
This property is off market, which means it's not currently listed for sale or rent on Zillow. This may be different from what's available on other websites or public sources.

