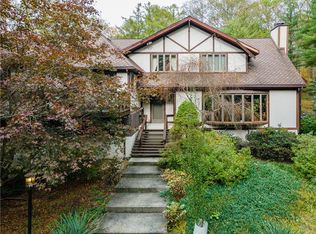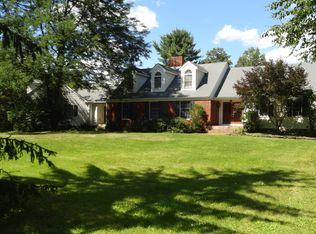PREQUALIFIED BUYERS ONLY PLEASE AND SCAN/FAX A COPY OF THE LETTER W/ ALL OFFERS TO LIST AGENT. BEAUTIFULLY MAINTAINED OVERSIZED COLONIAL BEING OFFERED BY THE ORIGINAL OWNERS WHO ARE READY TO DOWNSIZE. WONDERFUL NEW DECKS OFF THE REAR OVERLOOKING PRIVATE YARD AND MAJESTIC GARDENS AND POOL. EXPANSIVE STONE WALLS AND JUST A LOVELY SETTING BUT JUST SECONDS TO THE TACONIC. IN ADDITION TO THE MAIN HOUSE IS A SEPARATE ATTACHED GUEST SUITE W/BR,BATH,KITCHEN,LR,LAUNDRY & GARAGE. TRULY ONE OF A KIND AND PRICED TO SELL! YOU NEED TO SEE THE INSIDE OF THIS HOME TO APPRECIATE ITS TRUE ATTIBUTES AND UPDATES THROUGHOUT. PRIDE OF OWNERSHIP SHOWS IN EVERY ROOM AND IT IS JUST PERFECT IF YOU WANT TO BRING THE EXTENDED FAMILY OR ENTERTAIN ALL OF THE TIME!
This property is off market, which means it's not currently listed for sale or rent on Zillow. This may be different from what's available on other websites or public sources.

