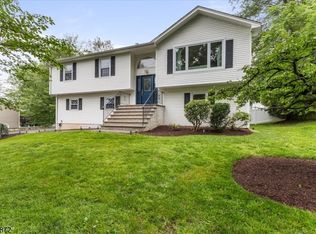This beautifully updated 4 BR, 3 bath home has an open floor plan and spacious sun-filled rooms, a gourmet kitchen w/ large breakfast bar, wood cabinets, granite counters, and SS appliances. The master bedroom suite has his & hers closets and an updated ensuite full bath. Two additional bedrooms and the large hall bath w/ dual sink vanity complete this level.The walkout lower level is ideal for an inlaw suite offering a family room with a wood burning fireplace, a wet bar w/ refrigerator, an additional bedroom with walk-in closet & the 3rd full bath. Outside you will find an expansive deck which overlooks the backyard and a 2nd outdoor living area offering a patio, hot tub & outdoor shower, an attached oversized 2-car garage & the expanded driveway. Windows, Furnace, A/C 2013, Hot water heater 2018. TAXES UNDER 10K!!
This property is off market, which means it's not currently listed for sale or rent on Zillow. This may be different from what's available on other websites or public sources.
