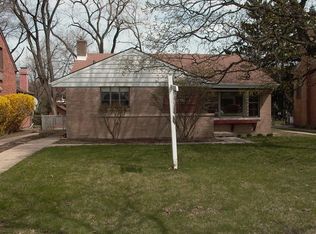Closed
$375,000
293 Desplaines Ave, Riverside, IL 60546
3beds
--sqft
Single Family Residence
Built in 1951
9,099.68 Square Feet Lot
$-- Zestimate®
$--/sqft
$2,688 Estimated rent
Home value
Not available
Estimated sales range
Not available
$2,688/mo
Zestimate® history
Loading...
Owner options
Explore your selling options
What's special
Prime Location. Don't miss out on this exceptional home in a prime location! Experience the beauty of natural sunlight flooding every room, creating a warm and inviting atmosphere throughout. The spacious living room with hardwood floors boasts large windows offering picturesque views of the Forest Preserve just across the street. Relax in the cozy family room featuring a gas fireplace and overlooking well maintained fenced-in yard complete with a wood deck and newer shed. A large eat-in kitchen to make your own. Hardwood floors under the carpeted second-floor bedrooms. Entertainment is made easy with a flat-screen TV included in the recreation room. This home has been upgraded with newer Anderson & Pella doors and windows, enhancing both aesthetics and functionality. The 2.5-car garage updates include a new roof and overhead door. The long cement driveway provides ample parking space for visiting guests. Enjoy the convenience of walking or biking to nearby amenities such as the Metra, schools, libraries, parks, public transportation, shopping centers, private pool, private golf course, and forest preserves with walk and/ or bike trails. Additionally, the proximity to I55 & 290 Expressways offers easy access for commuters. This is a rare opportunity to own a home that combines comfort, convenience, and charm in one of the most sought-after neighborhoods.
Zillow last checked: 8 hours ago
Listing updated: June 17, 2024 at 11:12am
Listing courtesy of:
Dorene Fliger 708-352-4840,
Coldwell Banker Realty
Bought with:
Joe Caputo
REMAX Legends
Source: MRED as distributed by MLS GRID,MLS#: 12022995
Facts & features
Interior
Bedrooms & bathrooms
- Bedrooms: 3
- Bathrooms: 2
- Full bathrooms: 1
- 1/2 bathrooms: 1
Primary bedroom
- Features: Flooring (Carpet), Window Treatments (Curtains/Drapes)
- Level: Attic
- Area: 196 Square Feet
- Dimensions: 14X14
Bedroom 2
- Features: Flooring (Carpet), Window Treatments (Curtains/Drapes)
- Level: Second
- Area: 156 Square Feet
- Dimensions: 13X12
Bedroom 3
- Features: Flooring (Carpet), Window Treatments (Curtains/Drapes)
- Level: Second
- Area: 108 Square Feet
- Dimensions: 12X9
Family room
- Features: Flooring (Carpet), Window Treatments (Curtains/Drapes)
- Level: Main
- Area: 224 Square Feet
- Dimensions: 16X14
Kitchen
- Features: Kitchen (Eating Area-Table Space), Flooring (Vinyl)
- Level: Main
- Area: 204 Square Feet
- Dimensions: 17X12
Living room
- Features: Flooring (Hardwood), Window Treatments (Curtains/Drapes)
- Level: Main
- Area: 247 Square Feet
- Dimensions: 19X13
Recreation room
- Features: Flooring (Carpet), Window Treatments (Curtains/Drapes)
- Level: Basement
- Area: 208 Square Feet
- Dimensions: 16X13
Heating
- Forced Air
Cooling
- Central Air
Appliances
- Included: Range, Dishwasher, Refrigerator, Washer, Dryer
Features
- Windows: Screens
- Basement: Partially Finished,Partial
- Attic: Finished
- Number of fireplaces: 1
- Fireplace features: Gas Log, Family Room
Interior area
- Total structure area: 0
Property
Parking
- Total spaces: 2.5
- Parking features: On Site, Garage Owned, Detached, Garage
- Garage spaces: 2.5
Accessibility
- Accessibility features: No Disability Access
Features
- Patio & porch: Deck
- Fencing: Fenced
Lot
- Size: 9,099 sqft
- Dimensions: 50X180
Details
- Additional structures: Shed(s)
- Parcel number: 15253060860000
- Special conditions: None
Construction
Type & style
- Home type: SingleFamily
- Architectural style: Ranch
- Property subtype: Single Family Residence
Materials
- Brick
- Foundation: Concrete Perimeter
- Roof: Asphalt
Condition
- New construction: No
- Year built: 1951
Utilities & green energy
- Electric: 100 Amp Service
- Sewer: Public Sewer
- Water: Public
Community & neighborhood
Community
- Community features: Park, Pool, Curbs, Sidewalks, Street Paved
Location
- Region: Riverside
HOA & financial
HOA
- Services included: None
Other
Other facts
- Listing terms: Conventional
- Ownership: Fee Simple
Price history
| Date | Event | Price |
|---|---|---|
| 6/17/2024 | Sold | $375,000-3.6% |
Source: | ||
| 12/26/2023 | Listing removed | -- |
Source: | ||
| 11/3/2023 | Price change | $389,000-2.8% |
Source: | ||
| 7/26/2023 | Price change | $400,000-2.4% |
Source: | ||
| 5/22/2023 | Listed for sale | $410,000+6.5% |
Source: | ||
Public tax history
| Year | Property taxes | Tax assessment |
|---|---|---|
| 2023 | $6,617 -10.2% | $24,000 +5.9% |
| 2022 | $7,367 +3.6% | $22,653 |
| 2021 | $7,112 -7.1% | $22,653 -7.9% |
Find assessor info on the county website
Neighborhood: 60546
Nearby schools
GreatSchools rating
- 9/10A F Ames Elementary SchoolGrades: PK-5Distance: 0.3 mi
- 8/10L J Hauser Jr High SchoolGrades: 6-8Distance: 0.5 mi
- 10/10Riverside Brookfield Twp High SchoolGrades: 9-12Distance: 0.7 mi
Schools provided by the listing agent
- District: 96
Source: MRED as distributed by MLS GRID. This data may not be complete. We recommend contacting the local school district to confirm school assignments for this home.
Get pre-qualified for a loan
At Zillow Home Loans, we can pre-qualify you in as little as 5 minutes with no impact to your credit score.An equal housing lender. NMLS #10287.
