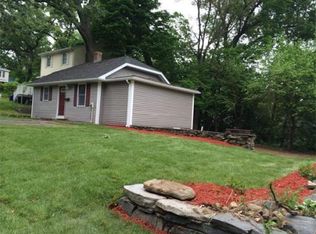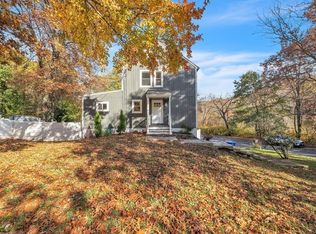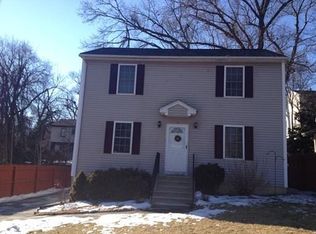****OPEN HOUSE SUNDAY 6/24/18 2pm-4pm**** Move in ready and fully updated Raised Ranch with tons of great finishes! Home features 3 bedrooms, 2 full baths, over 1600 sq ft., finished LL and a 2 car attached garage. Ideal and open layout with fresh paint and mostly hardwood flooring throughout. Tastefully renovated kitchen offers new cabinets, granite counter tops, SS appl's and an oversized center island great for entertaining. Finished lower level adds additional square footage with full bathroom, laundry room and convenient walk out through the garage. Come see all this home has to offer!
This property is off market, which means it's not currently listed for sale or rent on Zillow. This may be different from what's available on other websites or public sources.


