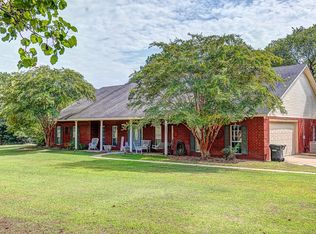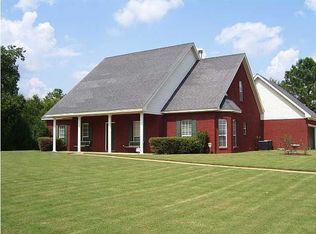Custom built home in quiet Pike Road neighborhood on over 6 stunning acres with pool, 2 car garage, 50 x 60 outbuilding w/workshop, office, and 2nd floor 2 bedroom apartment. Amazing horse property, fenced and cross fenced (4 pastures with high tensile electric fence), 2 indoor horse stalls, hay and equipment storage area. The 3 bedroom home was built for builder's personal residence with gorgeous architectural details, tall ceilings, light filled spaces and high level craftsmanship throughout. The family room features a 16 ft. vaulted ceiling, fireplace, built ins and easy access to rear covered patio and pool. Master suite boasts a trayed ceiling, large walk in closet and spa like bath. Both guest bedrooms have fantastic views of the pond. Eat in kitchen is complete with work island, breakfast bar, large pantry, tons of cabinet space, adjacent breakfast area and separate dining room. New windows(2019), new water heater(2019), new AC(2018), and home security system. The sparkling pool has new decking and new automatic vacuum unit and pump. Covered walkway takes you to a 24 x 24 garage with 18 ft. door. Huge commercial grade outbuilding offers three 12' tall roll up doors, 2 horse stalls, workshop w/work benches, office, half bath and 2 bedroom upstairs apartment with large kitchen and central air. New landscaping, wired dog kennel and shared pond. 15 minutes to Pike Road center and high school, 30 minutes to Maxwell AFB, 25 minutes to Troy and 10 minutes to Eastchase shopping center. Do not miss this one of a kind property in Alabama's fastest growing city of Pike Road. Zoned for Pike Road Elementary, Pike Road Middle School and Pike Road High School.
This property is off market, which means it's not currently listed for sale or rent on Zillow. This may be different from what's available on other websites or public sources.


