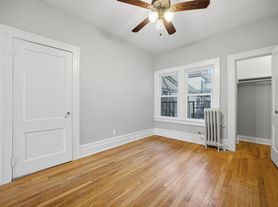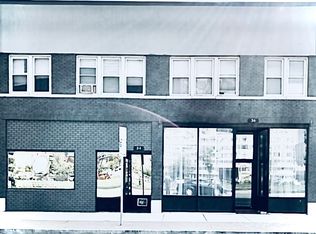Located at 293 Dartmouth Street (Lower Apartment), this well-appointed 2-bedroom, 2-bath apartment offers a comfortable and functional layout in a convenient city location.
The unit features a spacious laundry room, providing added storage and everyday convenience. The kitchen comes equipped with a refrigerator and stove, and the apartment offers two full bathrooms for added flexibility.
Situated near local restaurants, entertainment, and nightlife, this apartment provides easy access to nearby amenities, public transportation, and city attractions.
- Utilities included are water and trash. Resident pays for RGE
- Appliances Included: Refrigerator and stove
- Application: A pre-approved application is required prior to scheduling a showing.
At Gallagher Property Management, we strive to provide an experience that is cost-effective and convenient. That's why we provide a Renter's Kit to address common headaches for our residents. The total monthly rent price of each apartment includes base rent plus our kit, of $29/month, which includes our renter's insurance program, utility concierge, rent reporting services for credit building and more. These services are included at every property as a required program. More details upon application.
*If you provide your own insurance policy, the renter's kit cost will be reduced by the amount of the waiver program administered by Beagle conveniently paid with rent.
We are an Equal Housing Opportunity provider, and we operate in accordance with Federal, State, and Local Fair Housing Laws. We do not discriminate against any person based on race, color, religion, sex, disability, familial status, national origin, sexual orientation, gender identity, or any other protected status. All applicants are considered equally, and our property welcomes individuals from all backgrounds to apply.
Apartment for rent
$1,950/mo
293 Dartmouth St, Rochester, NY 14607
2beds
--sqft
Price may not include required fees and charges.
Apartment
Available now
What's special
Spacious laundry roomAdded storageComfortable and functional layout
- 6 days |
- -- |
- -- |
Zillow last checked: 8 hours ago
Listing updated: January 02, 2026 at 03:09am
Travel times
Facts & features
Interior
Bedrooms & bathrooms
- Bedrooms: 2
- Bathrooms: 2
- Full bathrooms: 2
Appliances
- Included: Range Oven, Refrigerator
Video & virtual tour
Property
Parking
- Details: Contact manager
Features
- Exterior features: Garbage included in rent, Sewer and Trash, Utilities fee required, Water, Water included in rent
Details
- Parcel number: 2614001216716
Construction
Type & style
- Home type: Apartment
- Property subtype: Apartment
Utilities & green energy
- Utilities for property: Garbage, Water
Community & HOA
Location
- Region: Rochester
Financial & listing details
- Lease term: Contact For Details
Price history
| Date | Event | Price |
|---|---|---|
| 12/30/2025 | Listed for rent | $1,950 |
Source: Zillow Rentals | ||
| 9/5/2023 | Sold | $425,000+7.6% |
Source: | ||
| 8/28/2023 | Pending sale | $395,000 |
Source: | ||
| 7/20/2023 | Contingent | $395,000 |
Source: | ||
| 6/30/2023 | Listed for sale | $395,000+289.2% |
Source: | ||
Neighborhood: Park Avenue
Nearby schools
GreatSchools rating
- 4/10School 23 Francis ParkerGrades: PK-6Distance: 0.4 mi
- 3/10School Of The ArtsGrades: 7-12Distance: 1.1 mi
- 1/10James Monroe High SchoolGrades: 9-12Distance: 0.6 mi

