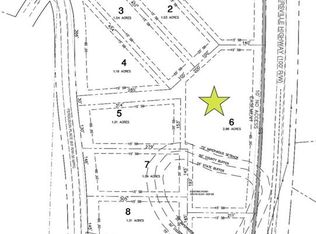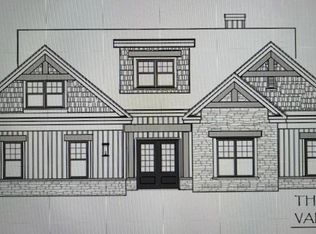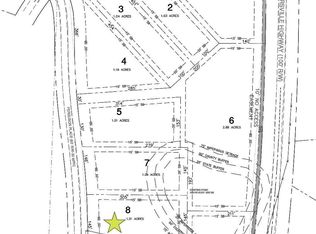Look no further! Gorgeous home on almost 2 acres with a detached garage plus apartment! The apartment features 1 bedroom, 1 bathroom, & a kitchen! The main home features a spacious living room, dining room area, beautiful kitchen and an adorable screened porch on the back of the main home is a wonderful spot to relax. You don't want to miss this superb deal of 2 homes in 1!
This property is off market, which means it's not currently listed for sale or rent on Zillow. This may be different from what's available on other websites or public sources.


