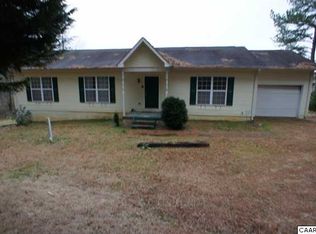Closed
$435,000
293 Crawfords View Rd, Afton, VA 22920
3beds
1,520sqft
Single Family Residence
Built in 2002
1.86 Acres Lot
$448,700 Zestimate®
$286/sqft
$2,356 Estimated rent
Home value
$448,700
Estimated sales range
Not available
$2,356/mo
Zestimate® history
Loading...
Owner options
Explore your selling options
What's special
One owner, custom built home in a prime Afton location! Perfectly sited to enjoy privacy and nature at its best. Property has been well maintained, landscaped and groomed like a personal park (a couple notable additions: 10 maples that turn bright colors in the Fall and 4 rose of Sharon for color in the summer.) Home features a one level, open floor plan with lots of natural light, hardwood flooring, vaulted ceilings, and wood burning fireplace. Spacious primary suite with private bath. Two additional guest bedrooms and full bath. Plus an unfinished basement for storage, or to expand if needed, and an attached two garage. Lovely covered front porch for morning coffee and a generous rear deck perched off the back for entertaining. Wired for portable generator. Located minutes from Nelson 151 activities – brew/wine trail, Nellysford Farmers Market, Wintergreen Resort and only 30 minutes to Charlottesville. This home is perfect in so many ways!
Zillow last checked: 8 hours ago
Listing updated: February 08, 2025 at 11:58am
Listed by:
CHASTITY MORGAN 434-941-5883,
MOUNTAIN AREA NEST REALTY
Bought with:
YVETTE STAFFORD, 0225141519
MOUNTAIN AREA NEST REALTY
Source: CAAR,MLS#: 655948 Originating MLS: Charlottesville Area Association of Realtors
Originating MLS: Charlottesville Area Association of Realtors
Facts & features
Interior
Bedrooms & bathrooms
- Bedrooms: 3
- Bathrooms: 2
- Full bathrooms: 2
- Main level bathrooms: 2
- Main level bedrooms: 3
Primary bedroom
- Level: First
Bedroom
- Level: First
Primary bathroom
- Level: First
Bathroom
- Level: First
Dining room
- Level: First
Great room
- Level: First
Kitchen
- Level: First
Laundry
- Level: First
Heating
- Central, Heat Pump
Cooling
- Central Air, Heat Pump
Appliances
- Included: Dishwasher, Electric Range, Microwave, Refrigerator
- Laundry: Stacked
Features
- Jetted Tub, Primary Downstairs, Vaulted Ceiling(s)
- Flooring: Carpet, Ceramic Tile, Hardwood
- Windows: Double Pane Windows
- Basement: Exterior Entry,Interior Entry,Partial,Unfinished,Walk-Out Access
- Has fireplace: Yes
- Fireplace features: Stone, Wood Burning
Interior area
- Total structure area: 2,880
- Total interior livable area: 1,520 sqft
- Finished area above ground: 1,520
- Finished area below ground: 0
Property
Parking
- Total spaces: 2
- Parking features: Attached, Garage, Gravel, Shared Driveway, Garage Faces Side
- Attached garage spaces: 2
- Has uncovered spaces: Yes
Features
- Levels: One
- Stories: 1
- Patio & porch: Deck, Front Porch, Porch
- Pool features: None
- Has spa: Yes
Lot
- Size: 1.86 Acres
- Features: Landscaped, Partially Cleared, Private
- Topography: Rolling
Details
- Parcel number: 12812
- Zoning description: A-1 Agricultural
Construction
Type & style
- Home type: SingleFamily
- Architectural style: Ranch
- Property subtype: Single Family Residence
Materials
- Stick Built, Vinyl Siding
- Foundation: Block
- Roof: Composition,Shingle
Condition
- New construction: No
- Year built: 2002
Utilities & green energy
- Electric: Generator, Generator Hookup
- Sewer: Septic Tank
- Water: Private, Well
- Utilities for property: Fiber Optic Available
Community & neighborhood
Community
- Community features: Stream
Location
- Region: Afton
- Subdivision: EVERGREEN ESTATES
Price history
| Date | Event | Price |
|---|---|---|
| 9/20/2024 | Sold | $435,000$286/sqft |
Source: | ||
| 8/22/2024 | Pending sale | $435,000$286/sqft |
Source: | ||
| 8/16/2024 | Listed for sale | $435,000+2474%$286/sqft |
Source: | ||
| 10/4/2001 | Sold | $16,900$11/sqft |
Source: Agent Provided Report a problem | ||
Public tax history
| Year | Property taxes | Tax assessment |
|---|---|---|
| 2023 | $2,255 | $346,900 |
| 2022 | $2,255 +17.3% | $346,900 +29.9% |
| 2021 | $1,923 | $267,100 |
Find assessor info on the county website
Neighborhood: 22920
Nearby schools
GreatSchools rating
- 7/10Rockfish River Elementary SchoolGrades: PK-5Distance: 1.5 mi
- 8/10Nelson Middle SchoolGrades: 6-8Distance: 13.5 mi
- 4/10Nelson County High SchoolGrades: 9-12Distance: 13.5 mi
Schools provided by the listing agent
- Elementary: Rockfish
- Middle: Nelson
- High: Nelson
Source: CAAR. This data may not be complete. We recommend contacting the local school district to confirm school assignments for this home.
Get pre-qualified for a loan
At Zillow Home Loans, we can pre-qualify you in as little as 5 minutes with no impact to your credit score.An equal housing lender. NMLS #10287.
Sell for more on Zillow
Get a Zillow Showcase℠ listing at no additional cost and you could sell for .
$448,700
2% more+$8,974
With Zillow Showcase(estimated)$457,674
