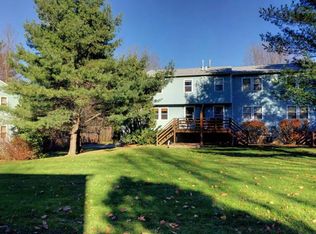Large ranch with an open floor plan in desirable Shelburne neighborhood. Hardwood floors throughout. Four bedrooms, two full bath and an open floor plan. Security system,central air conditioning, and much more. Huge open basement that has been professionally waterproofed and ready to be finished. Large private back yard bordered by mature trees. Seasonal lake/mountain views from back deck.
This property is off market, which means it's not currently listed for sale or rent on Zillow. This may be different from what's available on other websites or public sources.

