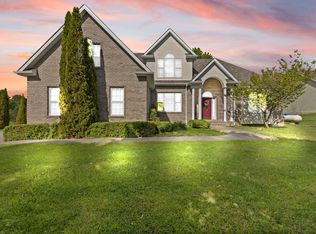Sold for $345,000
$345,000
293 Cold Hill Rd, London, KY 40741
3beds
1,866sqft
Single Family Residence
Built in 2025
0.52 Acres Lot
$349,700 Zestimate®
$185/sqft
$2,222 Estimated rent
Home value
$349,700
Estimated sales range
Not available
$2,222/mo
Zestimate® history
Loading...
Owner options
Explore your selling options
What's special
New Construction Home for Sale in Canyon View. This stunning 3-bedroom, 2-bathroom home is a perfect blend of comfort and style, featuring a spacious open floor plan. Enjoy relaxing on the covered front and back porches, ideal for outdoor living. Inside, you'll find a large living room that flows seamlessly into a modern kitchen with a beautiful island, granite countertops, and 42-inch cabinets. Stainless steel appliances complete the chefs kitchen. The master suite is a true retreat with an oversized tile shower, a large granite countertop, and a huge walk-in closet. On the opposite side of the home, two additional bedrooms share a well-appointed bathroom with matching granite countertops. The home also includes a very large laundry/mud room accessible from the garage, and the garage itself has one side deeper than the other, perfect for a boat or workshop.
This home sits on a fantastic lot, conveniently located just behind Cold Hill School in the desirable Canyon View area.
Zillow last checked: 8 hours ago
Listing updated: August 28, 2025 at 10:24pm
Listed by:
Chris McHargue 606-304-0691,
Huddleston Real Estate
Bought with:
Tiffany King, 283988
WEICHERT REALTORS - Ford Brothers
Source: Imagine MLS,MLS#: 25002901
Facts & features
Interior
Bedrooms & bathrooms
- Bedrooms: 3
- Bathrooms: 2
- Full bathrooms: 2
Primary bedroom
- Level: First
Bedroom 1
- Level: First
Bedroom 2
- Level: First
Bathroom 1
- Description: Full Bath
- Level: First
Bathroom 2
- Description: Full Bath
- Level: First
Dining room
- Level: First
Dining room
- Level: First
Family room
- Level: First
Family room
- Level: First
Kitchen
- Level: First
Heating
- Heat Pump
Cooling
- Electric
Appliances
- Included: Dishwasher, Microwave, Refrigerator, Range
Features
- Flooring: Other
- Has basement: No
Interior area
- Total structure area: 1,866
- Total interior livable area: 1,866 sqft
- Finished area above ground: 1,866
- Finished area below ground: 0
Property
Parking
- Parking features: Garage
- Has garage: Yes
Features
- Levels: One
- Patio & porch: Deck, Porch
- Has view: Yes
- View description: Neighborhood
Lot
- Size: 0.52 Acres
Details
- Parcel number: 0900000191.03
Construction
Type & style
- Home type: SingleFamily
- Property subtype: Single Family Residence
Materials
- Stone, Vinyl Siding
- Foundation: Block
Condition
- New construction: Yes
- Year built: 2025
Utilities & green energy
- Sewer: Septic Tank
- Water: Public
Community & neighborhood
Location
- Region: London
- Subdivision: Canyon View
Price history
| Date | Event | Price |
|---|---|---|
| 5/14/2025 | Sold | $345,000+1.5%$185/sqft |
Source: | ||
| 4/4/2025 | Contingent | $339,900$182/sqft |
Source: | ||
| 3/25/2025 | Listed for sale | $339,900$182/sqft |
Source: | ||
| 2/24/2025 | Pending sale | $339,900$182/sqft |
Source: | ||
| 2/18/2025 | Listed for sale | $339,900$182/sqft |
Source: | ||
Public tax history
Tax history is unavailable.
Neighborhood: 40741
Nearby schools
GreatSchools rating
- 10/10Cold Hill Elementary SchoolGrades: PK-5Distance: 0.2 mi
- 8/10South Laurel Middle SchoolGrades: 6-8Distance: 4.8 mi
- 2/10Mcdaniel Learning CenterGrades: 9-12Distance: 4.9 mi
Schools provided by the listing agent
- Elementary: Cold Hill
- Middle: South Laurel
- High: South Laurel
Source: Imagine MLS. This data may not be complete. We recommend contacting the local school district to confirm school assignments for this home.
Get pre-qualified for a loan
At Zillow Home Loans, we can pre-qualify you in as little as 5 minutes with no impact to your credit score.An equal housing lender. NMLS #10287.
