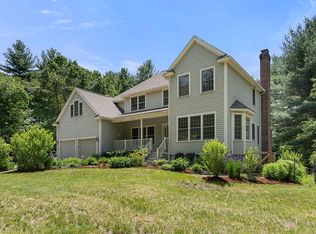Rich in history ! This 1800's home offers over 4,000 sq ft of living space along with all the character you would desire from this era. Sitting on over 3 acres, once called the Woodale Dairy farm, this true New England Farmhouse is delightful ! You will fall in love with its charm and spacious rooms. The first floor has an open floor plan for the kitchen , eating & living area plus a pellet stove to keep you warm and cozy in the winter. Inviting dining room for family gatherings, Home office & a 4th bedroom. Second floor offers an inviting fireplaced sitting room, 3 more bedrooms including guest quarters or teen suite. Relish the warmer weather relaxing in the screened porch. Generous sized rooms , stunning wide pine floors . Walk up attic with a cedar closet. Young roof, Updated windows. New hot water heater & new oil tank.. All this overlooking beautiful grounds , 2 stall barn and a fenced in pasture. Fantastic location close to Groton center ! Dont miss this gem!
This property is off market, which means it's not currently listed for sale or rent on Zillow. This may be different from what's available on other websites or public sources.
