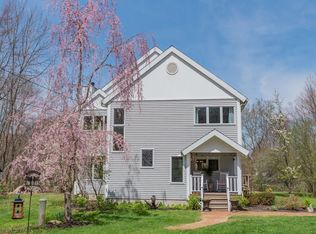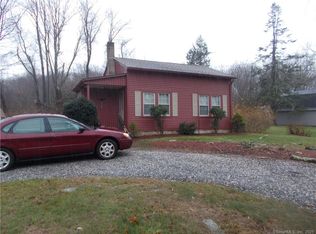HIGHEST & BEST DUE BY MONDAY, AUGUST 31ST AT 6PM - Enjoy privacy in this a well-maintained split-level house. This house has a front porch, new paver walkway, and a deck that overlooks a beautiful backyard with a stone fire-pit, garden area, and mature shade trees. Inside is a living room with an alcove, fireplace, and vaulted ceilings. The kitchen features newer stainless steel appliances, tile back splash, and an island. Nearby rooms include a spacious dining room and large bathroom with a tile shower. There are 3 bedrooms, including a master suite with a full bathroom. The lower level has a family room, fireplace, bathroom, bonus room, laundry room, and space for storage. The large 2-car garage has new garage doors. There is a new water treatment system, newer roof and well system, and central air upstairs (2 years old). Conveniently located close to Route 2. Must see! Call to set up and appointment today!
This property is off market, which means it's not currently listed for sale or rent on Zillow. This may be different from what's available on other websites or public sources.


