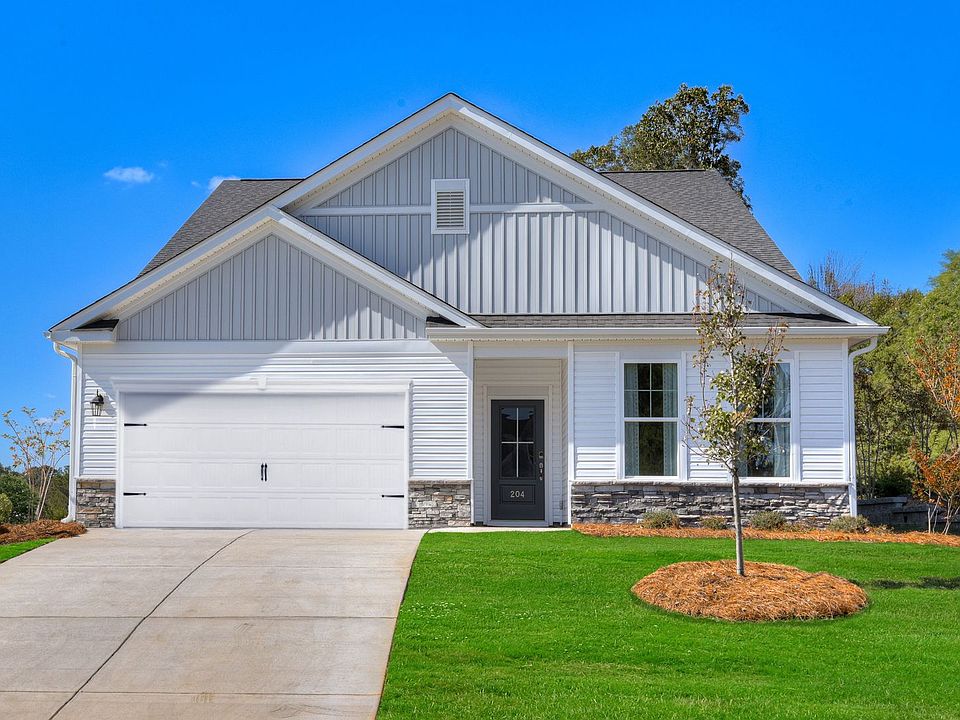At the heart of this home is a stunning kitchen that seamlessly flows into the family room, creating the perfect space for connection and comfort. Featuring elegant designer finishes, stainless steel appliances, and a centrally placed island with a sink, the kitchen is as functional as it is stylish—ideal for preparing meals while staying engaged with family or guests in the cozy family room, complete with a fireplace. Convenience is key in the Kershaw. For those entering through the garage, a thoughtfully designed mudroom awaits, equipped with a bench and cubbies to keep everything organized. On the main level, you'll also find a versatile guest bedroom, perfect for hosting visitors or transforming into a home office. Upstairs, the primary suite offers a private retreat, complete with an expansive walk-in closet and a luxurious ensuite bathroom. Pamper yourself with its dual vanity sinks, a garden tub, and a seated shower. The second level also features two generously sized bedrooms, each with its own walk-in closet, and a shared hall bathroom. At the center of it all is a flexible loft area, ready to be customized to suit your lifestyle—whether as a playroom, study, or additional living space. The Kershaw is a home that effortlessly combines practicality, elegance, and comfort, designed to enhance your everyday living experience. Home is under construction with an estimated completion of May. Photos are stock. Disclaimer: CMLS has not reviewed and, therefore, does not endorse vendors who may appear in listings.
Pending
$391,075
293 Chapin Place Way, Chapin, SC 29036
4beds
2,917sqft
Single Family Residence
Built in 2025
8,276 sqft lot
$389,500 Zestimate®
$134/sqft
$36/mo HOA
What's special
Garden tubFlexible loft areaCozy family roomStunning kitchenStainless steel appliancesLuxurious ensuite bathroomElegant designer finishes
- 66 days
- on Zillow |
- 58 |
- 2 |
Zillow last checked: 7 hours ago
Listing updated: April 05, 2025 at 12:21pm
Listed by:
Crystal Bartlett,
SM South Carolina Brokerage LLC
Source: Consolidated MLS,MLS#: 602455
Travel times
Schedule tour
Select your preferred tour type — either in-person or real-time video tour — then discuss available options with the builder representative you're connected with.
Select a date
Facts & features
Interior
Bedrooms & bathrooms
- Bedrooms: 4
- Bathrooms: 3
- Full bathrooms: 3
- Main level bathrooms: 1
Rooms
- Room types: Bonus Room
Primary bedroom
- Features: Double Vanity, Bath-Private, Walk-In Closet(s), Ceilings-Box, Closet-Private
- Level: Second
Bedroom 2
- Level: Second
Bedroom 3
- Features: Walk-In Closet(s), Closet-Private
- Level: Second
Bedroom 4
- Features: Walk-In Closet(s), Closet-Private
- Level: Main
Dining room
- Features: Floors-Laminate
Kitchen
- Features: Eat-in Kitchen, Kitchen Island, Pantry, Granite Counters, Floors-Laminate, Backsplash-Tiled, Cabinets-Painted, Recessed Lighting
- Level: Main
Living room
- Features: Floors-Laminate
- Level: Main
Heating
- Gas 1st Lvl, Gas 2nd Lvl, Fireplace(s)
Cooling
- Central Air
Appliances
- Included: Gas Range, Dishwasher, Disposal, Microwave Above Stove, Tankless Water Heater
- Laundry: Heated Space
Features
- Attic: Attic Access
- Number of fireplaces: 1
- Fireplace features: Electric
Interior area
- Total structure area: 2,917
- Total interior livable area: 2,917 sqft
Property
Parking
- Total spaces: 2
- Parking features: Main, Garage Door Opener
- Attached garage spaces: 2
Features
- Stories: 2
- Exterior features: Gutters - Full
Lot
- Size: 8,276 sqft
- Features: Sprinkler
Details
- Parcel number: 001103-02-155
Construction
Type & style
- Home type: SingleFamily
- Architectural style: Colonial
- Property subtype: Single Family Residence
Materials
- Stone, Vinyl
- Foundation: Slab
Condition
- New Construction
- New construction: Yes
- Year built: 2025
Details
- Builder name: Stanley Martin Homes
- Warranty included: Yes
Utilities & green energy
- Sewer: Public Sewer
- Water: Public
Community & HOA
Community
- Security: Smoke Detector(s)
- Subdivision: Chapin Place
HOA
- HOA fee: $435 annually
Location
- Region: Chapin
Financial & listing details
- Price per square foot: $134/sqft
- Date on market: 2/20/2025
- Listing agreement: Exclusive Right To Sell
- Road surface type: Paved
About the community
Nestled within the serene woodlands of Chapin, South Carolina, Chapin Place stands as a haven of tranquility and natural beauty for its residents. With its lush landscape, this picturesque community enjoys swift access to the interstate, ensuring convenient commutes to both Greenville and Columbia. A treasure trove of charming experiences awaits just a short drive away, including the vibrant downtown Chapin, fun-filled Crooked Creek Park, boutique shopping and the expansive new Publix shopping center. The compelling allure of the outdoors is further accentuated with two full-service marinas offering outdoor dining and live music, in addition to three public boat ramps, boat storage facilities, and the renowned Lake Murray Boat Club.
Chapin Place is zoned for Lexington/Richland 5's award-winning schools. While every detail at Chapin Place is meticulously crafted to bring your dream home to life, complementing your unique lifestyle preferences and featuring the most sought-after floor plans, including main-level living options. Embrace the enchanting oasis that is Chapin Place.
Source: Stanley Martin Homes

