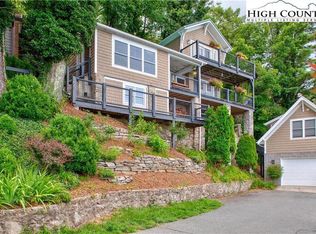Sold for $989,000
$989,000
293 Buxton Road, Blowing Rock, NC 28605
3beds
1,569sqft
Single Family Residence
Built in 1895
9,713.88 Square Feet Lot
$1,016,300 Zestimate®
$630/sqft
$2,128 Estimated rent
Home value
$1,016,300
$813,000 - $1.27M
$2,128/mo
Zestimate® history
Loading...
Owner options
Explore your selling options
What's special
If it's all about the view, this house is for you! Enormous, panoramic views of the cascading Blue Ridge Mountains, from this majestic mountain home! Once a depot stop along the historic Lonesome Pine trail in the late 1800s. Enjoy the convenience of in-town living, plus privacy, with an end of the street location. Beautiful hardwood floors, lovely stone fireplace, clear chestnut wainscoting and original built in bookshelves in the living room. Master bedroom on the main level or with a view on the second floor, you choose! Enjoy the tremendous views over the John's River Gorge from either the sunny, open deck or covered deck below. Not included in the total square footage is a 471 square foot guest suite which features a bedroom, and full bathroom, with tile flooring above the detached, one car garage. Use garage loft as an income producing long term rental and/or extra room for guests or a private office. Buried power lines for unobstructed view. New metal roof in 2017. Coated rigid wire railing and fresh exterior paint in 2018.
Zillow last checked: 8 hours ago
Listing updated: February 01, 2025 at 10:19am
Listed by:
Virginia Powell 828-295-8485,
Blowing Rock Real Estate, LLC
Bought with:
Burr Collier, 149894
James B. Collier
Source: High Country AOR,MLS#: 247514 Originating MLS: High Country Association of Realtors Inc.
Originating MLS: High Country Association of Realtors Inc.
Facts & features
Interior
Bedrooms & bathrooms
- Bedrooms: 3
- Bathrooms: 2
- Full bathrooms: 2
Heating
- Electric, Fireplace(s), Heat Pump
Cooling
- Central Air
Appliances
- Included: Dryer, Dishwasher, Electric Range, Electric Water Heater, Disposal, Refrigerator, Washer
- Laundry: Washer Hookup, Dryer Hookup, Main Level
Features
- Windows: Double Hung, Double Pane Windows
- Basement: Crawl Space,Partial
- Number of fireplaces: 1
- Fireplace features: One, Stone, Wood Burning
Interior area
- Total structure area: 1,773
- Total interior livable area: 1,569 sqft
- Finished area above ground: 1,569
- Finished area below ground: 0
Property
Parking
- Total spaces: 1
- Parking features: Driveway, Garage, One Car Garage, Paved, Private
- Garage spaces: 1
- Has uncovered spaces: Yes
Features
- Levels: Two
- Stories: 2
- Patio & porch: Covered, Multiple, Open
- Exterior features: Paved Driveway
- Pool features: Community
- Has view: Yes
- View description: Long Range, Mountain(s), Southern Exposure
Lot
- Size: 9,713 sqft
Details
- Parcel number: 02815
- Zoning description: R1,Residential
Construction
Type & style
- Home type: SingleFamily
- Architectural style: Cottage,Mountain
- Property subtype: Single Family Residence
Materials
- Shake Siding, Wood Siding, Wood Frame
- Foundation: Basement
- Roof: Metal
Condition
- Year built: 1895
Utilities & green energy
- Sewer: Community/Coop Sewer
- Water: Public
- Utilities for property: Cable Available
Community & neighborhood
Community
- Community features: Pool, Trails/Paths
Location
- Region: Blowing Rock
- Subdivision: Laurel Park
Other
Other facts
- Listing terms: Cash,Conventional,New Loan
- Road surface type: Paved
Price history
| Date | Event | Price |
|---|---|---|
| 1/30/2025 | Sold | $989,000-1%$630/sqft |
Source: | ||
| 6/3/2024 | Contingent | $999,000$637/sqft |
Source: | ||
| 5/22/2024 | Price change | $999,000-8.8%$637/sqft |
Source: | ||
| 3/13/2024 | Price change | $1,095,000-0.5%$698/sqft |
Source: | ||
| 2/5/2024 | Listed for sale | $1,100,000+88%$701/sqft |
Source: | ||
Public tax history
Tax history is unavailable.
Find assessor info on the county website
Neighborhood: 28605
Nearby schools
GreatSchools rating
- 6/10Collettsville SchoolGrades: PK-8Distance: 13.5 mi
- 2/10West Caldwell HighGrades: 9-12Distance: 16.9 mi
Schools provided by the listing agent
- Elementary: Blowing Rock
- High: Watauga
Source: High Country AOR. This data may not be complete. We recommend contacting the local school district to confirm school assignments for this home.

Get pre-qualified for a loan
At Zillow Home Loans, we can pre-qualify you in as little as 5 minutes with no impact to your credit score.An equal housing lender. NMLS #10287.
