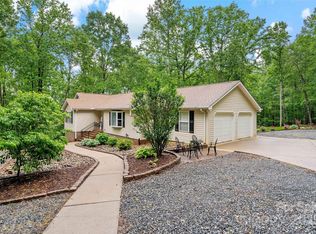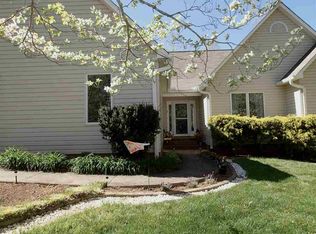Custom built home - one owner in Wilkins Forest East Subdivision. One level, all brick home. Open floor plan for easy living and entertaining. Beautiful open kitchen, breakfast area and den with fireplace. Dining room could be used for office. Living room and dining room features 10' ceilings, den has 12' vaulted ceilings, primary bedroom has tray ceiling and primary bath 10' sloped ceiling. Never run out of hot water with the tankless gas hot water heater - 5 years old. Wired alarm system. AT&T 24gb internet service.
This property is off market, which means it's not currently listed for sale or rent on Zillow. This may be different from what's available on other websites or public sources.


