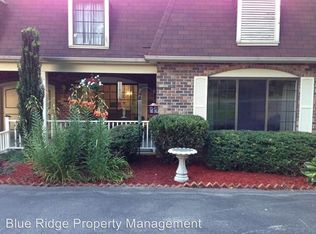Sold for $850,000
$850,000
293 Bennett Rd, Jonesborough, TN 37659
5beds
3,825sqft
Single Family Residence, Residential
Built in 2011
2.07 Acres Lot
$863,900 Zestimate®
$222/sqft
$3,906 Estimated rent
Home value
$863,900
$717,000 - $1.04M
$3,906/mo
Zestimate® history
Loading...
Owner options
Explore your selling options
What's special
This breathtaking, custom-built country home in Jonesborough sits on 2.07 acres of beautifully maintained grounds. This majestic beauty offers you an abundance of space and luxury with 5BRsand 3.5BAs. It features pretty hardwood floors, a vaulted ceiling, a gourmet kitchen with an oversized pantry, and more! The large front porch and arced, solid wood front door lead you into lovely foyer that welcomes you into the home. The living room sports a vaulted ceiling, a cozy, stone fireplace and large windows that allow nice natural light into the space. Sliding glass doors walk you out onto a large, covered deck that overlooks the expanse of the beautiful property. The gourmet kitchen provides lots of cabinets with deep drawers and marble counter tops and back splash. The family cook will love making meals with the double ovens, a warming drawer, gas cook top, and the island with sink and garbage disposal. It also features a Bosch dishwasher, a wine cooler and a spacious, walk-in pantry with sliding barn door. The dining room is tastefully accented with a coffered ceiling and provides another exit out onto the deck. The Master Suite with its luxurious en suite bath has his & her walk-in closets, his & her vanities, a Kohler jetted tub, tiled walk-in shower with seat, and a large linen closet. The laundry room has a sink, pull down ironing board and extra space for folding. The large, two-car garage has additional storage space. Large bonus room over the garage is unfinished but great for additional storage. Downstairs you have a large den that opens to a patio, three bedrooms, two full baths, a kitchenette, sewing room, mechanical room, all with 9 ft ceilings. Hard wood floors throughout, and views from every room. Garage/workshop with sink, Rinnai tankless water heater, separate heat and air units for each level, upper unit is propane heat and electric air. Lower unit is electric heat pump. Schedule your private showing today! Buyer/Agent to verify all information
Zillow last checked: 8 hours ago
Listing updated: December 19, 2025 at 12:15pm
Listed by:
Colin Johnson 423-930-8003,
KW Johnson City
Bought with:
Michael Davis, 353671
Arbella Properties JC
Source: TVRMLS,MLS#: 9978418
Facts & features
Interior
Bedrooms & bathrooms
- Bedrooms: 5
- Bathrooms: 4
- Full bathrooms: 3
- 1/2 bathrooms: 1
Primary bedroom
- Level: Lower
Heating
- Heat Pump
Cooling
- Heat Pump
Appliances
- Included: Cooktop, Dishwasher, Double Oven, Microwave, Refrigerator, Wine Refrigerator
- Laundry: Electric Dryer Hookup, Washer Hookup, Sink
Features
- Master Downstairs, Bar, Built-in Features, Cedar Closet(s), Eat-in Kitchen, Kitchen Island, Marble Counters, Open Floorplan, Pantry, Shower Only, Walk-In Closet(s)
- Flooring: Ceramic Tile, Hardwood, Laminate
- Windows: Double Pane Windows
- Basement: Exterior Entry,Partially Finished
- Number of fireplaces: 1
- Fireplace features: Gas Log, Great Room
Interior area
- Total structure area: 4,568
- Total interior livable area: 3,825 sqft
- Finished area below ground: 1,541
Property
Parking
- Total spaces: 2
- Parking features: Garage
- Garage spaces: 2
Features
- Levels: One
- Stories: 2
- Patio & porch: Deck, Front Porch, Rear Patio
- Has spa: Yes
- Spa features: Bath
Lot
- Size: 2.07 Acres
- Dimensions: 90,169 sq ft
- Topography: Rolling Slope
Details
- Parcel number: 068 119.03
- Zoning: Residential
Construction
Type & style
- Home type: SingleFamily
- Architectural style: Traditional
- Property subtype: Single Family Residence, Residential
Materials
- Stone Veneer, Vinyl Siding
- Roof: Shingle
Condition
- Above Average
- New construction: No
- Year built: 2011
Utilities & green energy
- Sewer: Septic Tank
- Water: Public
- Utilities for property: Electricity Available, Propane, Water Available
Community & neighborhood
Location
- Region: Jonesborough
- Subdivision: Not In Subdivision
Other
Other facts
- Listing terms: Cash,Conventional
Price history
| Date | Event | Price |
|---|---|---|
| 6/2/2025 | Sold | $850,000$222/sqft |
Source: TVRMLS #9978418 Report a problem | ||
| 4/10/2025 | Pending sale | $850,000$222/sqft |
Source: TVRMLS #9978418 Report a problem | ||
| 4/7/2025 | Listed for sale | $850,000+54.6%$222/sqft |
Source: TVRMLS #9978418 Report a problem | ||
| 11/1/2019 | Listing removed | $549,900$144/sqft |
Source: Berkshire Hathaway Home Services Greg Cox Real Estate #426125 Report a problem | ||
| 10/31/2019 | Listed for sale | $549,900+3.8%$144/sqft |
Source: Berkshire Hathaway Home Services Greg Cox Real Estate #426125 Report a problem | ||
Public tax history
| Year | Property taxes | Tax assessment |
|---|---|---|
| 2024 | $2,227 +34.2% | $130,225 +68.7% |
| 2023 | $1,660 | $77,200 |
| 2022 | $1,660 | $77,200 |
Find assessor info on the county website
Neighborhood: 37659
Nearby schools
GreatSchools rating
- NAJonesborough Middle SchoolGrades: 5-8Distance: 3 mi
- 5/10David Crockett High SchoolGrades: 9-12Distance: 3.7 mi
Schools provided by the listing agent
- Elementary: Jonesborough
- Middle: Jonesborough
- High: David Crockett
Source: TVRMLS. This data may not be complete. We recommend contacting the local school district to confirm school assignments for this home.

Get pre-qualified for a loan
At Zillow Home Loans, we can pre-qualify you in as little as 5 minutes with no impact to your credit score.An equal housing lender. NMLS #10287.
