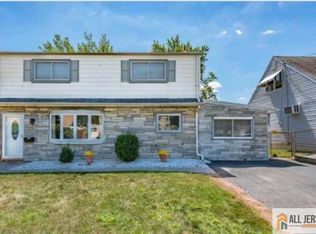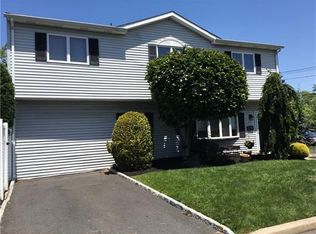Deceivingly large 3 bedroom, 2 bath, two story home in desirable park sect of Iselin near NY train, Merrill park, schools, shops and main roads. Home expansion completed in 2006, multi zone heating, new central air, set up for surround sound, plenty of living space and storage. Welcome Home.
This property is off market, which means it's not currently listed for sale or rent on Zillow. This may be different from what's available on other websites or public sources.

