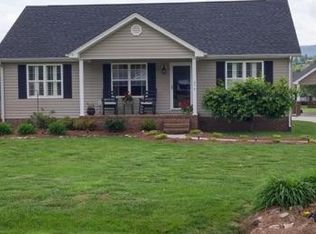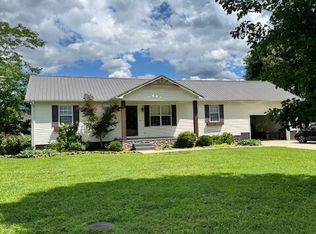Charming ranch style home sitting on a large, level lot with mountain views. Open floor plan with a spacious kitchen featuring stainless steel appliances and a breakfast bar providing ample counter space and lots of cabinets. Dining area is off of kitchen and open to great room. Nice master bedroom with private en suite master bath. 2 additional bedrooms and a full bath. Back door leads to a large back deck with gazebo roof and ceiling fan, as well as open area perfect for grilling out. Large yard provides plenty of space for gardening, entertaining or fido! Attached 2-car garage for convenience. Beautiful knock out roses in the landscaping complete the charming look of this home, as well as a large outbuilding for your outdoor storage needs. Schedule your private showing today.
This property is off market, which means it's not currently listed for sale or rent on Zillow. This may be different from what's available on other websites or public sources.


