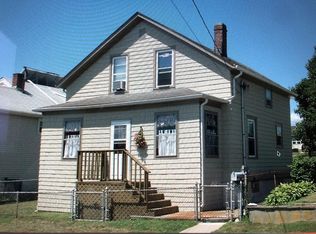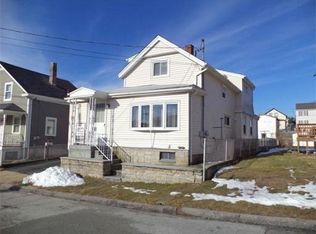Welcome home! This 4 bedroom 2 bath home is perfect for a growing family! Large kitchen with cherry cabinets and plenty of counter space for cooking and baking some treats. The living room is spacious with a fieldstone wall and beautiful beams that add just a little character and charm. The main floor has 1 bedroom and full bath. The 2nd floor has 3 bedrooms all hardwood floors and a full bath. Enjoy morning coffee on your back deck or cocktails after a long day, nice yard with room for kids to play or yard games for adults! Furnace replaced 2yrs ago and roof almost 8yrs ago, so big ticket items have already been done. This home also has solar panels to help save on your energy costs.
This property is off market, which means it's not currently listed for sale or rent on Zillow. This may be different from what's available on other websites or public sources.

