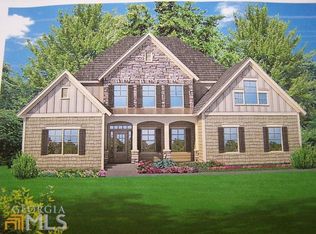Country living in the middle of Mountville! Come see this 10-acre, 3BR/2BA ranch and all its charm with a large front porch for some southern comfort! Iron gate with farm-rail fence starts you off at the winding driveway. There is a 24x41 separate workshop with automatic double garage doors , a man door, electricity and water, and adjacent lean-to for boat or equipment parking. There is a back covered porch running the length of the house with a screen room off the master BR, hot tub, outdoor seating and grilling area with door leading to the spacious family room. Family room has brick fireplace and electric insert with remote control and heat option. The bedrooms are extra-large size with an equally oversized closet. The Master BR has a closet in the room and a walk-in closet in the newly-renovated master bathroom with tiled floor and a tiled shower. There is a 4th room currently used for an office, but could easily be a 4th bedroom (no closet), separate dining area or playroom as its right off the kitchen. Kitchen is a large, eat-in kitchen with a large bar/island and ample, newly-resurfaced cabinetry, tiled backsplash and updated appliances (the refrigerator will stay!) plus a large pantry. There is a covered carport adjacent to the attached 20x20 storage room with built-in shelves for holding bins and its wired along with a water line for that extra fridge/freezer. House was painted outside in 2019, full metal roof 2019 and there is a transferrable Home Warranty. You dont want to miss this adorable country ranch with acreage!
This property is off market, which means it's not currently listed for sale or rent on Zillow. This may be different from what's available on other websites or public sources.
