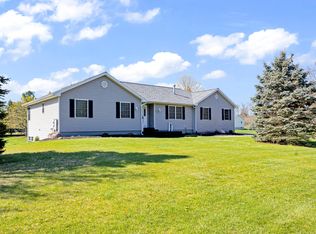Sold
$330,000
293 1st St, Concord, MI 49237
4beds
2,443sqft
Single Family Residence
Built in 1993
1.19 Acres Lot
$336,200 Zestimate®
$135/sqft
$2,310 Estimated rent
Home value
$336,200
$286,000 - $393,000
$2,310/mo
Zestimate® history
Loading...
Owner options
Explore your selling options
What's special
Discover this well-built brick ranch home on a spacious double lot spanning over an acre in the Concord school district. Featuring four bedrooms, a main-floor primary suite, and convenient main-floor laundry, this home offers both comfort and functionality. A charming loft adds extra living space, while the expansive basement provides endless possibilities. The attached three-car garage offers plenty of storage, and the beautifully landscaped backyard includes a nice shed for additional convenience. Located close to town yet offering a peaceful setting, this home is a must-see!
Zillow last checked: 8 hours ago
Listing updated: April 28, 2025 at 10:05am
Listed by:
Jarchow & Lester 517-740-8968,
PRODUCTION REALTY - GRASS LAKE
Bought with:
Charles Cameron Baxter, 6501435089
C-21 Affiliated - Jackson
Source: MichRIC,MLS#: 25011414
Facts & features
Interior
Bedrooms & bathrooms
- Bedrooms: 4
- Bathrooms: 2
- Full bathrooms: 2
- Main level bedrooms: 4
Primary bedroom
- Level: Main
- Area: 180
- Dimensions: 15.00 x 12.00
Bedroom 2
- Level: Main
- Area: 130
- Dimensions: 13.00 x 10.00
Bedroom 3
- Level: Main
- Area: 154
- Dimensions: 11.00 x 14.00
Bedroom 4
- Level: Main
- Area: 143
- Dimensions: 11.00 x 13.00
Primary bathroom
- Level: Main
- Area: 168
- Dimensions: 12.00 x 14.00
Bathroom 1
- Level: Main
- Area: 65
- Dimensions: 13.00 x 5.00
Bonus room
- Level: Upper
- Area: 165
- Dimensions: 15.00 x 11.00
Dining room
- Level: Main
- Area: 130
- Dimensions: 10.00 x 13.00
Kitchen
- Level: Main
- Area: 144
- Dimensions: 12.00 x 12.00
Laundry
- Level: Main
- Area: 63
- Dimensions: 7.00 x 9.00
Living room
- Level: Main
- Area: 306
- Dimensions: 17.00 x 18.00
Loft
- Level: Upper
- Area: 100
- Dimensions: 20.00 x 5.00
Other
- Description: finished living in basement
- Level: Basement
- Area: 510
- Dimensions: 30.00 x 17.00
Heating
- Forced Air
Cooling
- Central Air
Appliances
- Included: Cooktop, Dryer, Oven, Refrigerator, Washer, Water Softener Owned
- Laundry: Main Level
Features
- Flooring: Carpet, Tile
- Windows: Window Treatments
- Basement: Full
- Has fireplace: No
Interior area
- Total structure area: 1,933
- Total interior livable area: 2,443 sqft
- Finished area below ground: 510
Property
Parking
- Total spaces: 3
- Parking features: Garage Door Opener, Attached
- Garage spaces: 3
Features
- Stories: 1
Lot
- Size: 1.19 Acres
- Dimensions: 267 x 194 x 267
- Features: Level
Details
- Parcel number: 045113410100500 and 045113410100800
Construction
Type & style
- Home type: SingleFamily
- Architectural style: Ranch
- Property subtype: Single Family Residence
Materials
- Brick
- Roof: Shingle
Condition
- New construction: No
- Year built: 1993
Utilities & green energy
- Sewer: Public Sewer
- Water: Public
Community & neighborhood
Location
- Region: Concord
Other
Other facts
- Listing terms: Cash,FHA,VA Loan,USDA Loan,MSHDA,Conventional
- Road surface type: Paved
Price history
| Date | Event | Price |
|---|---|---|
| 4/25/2025 | Sold | $330,000+1.5%$135/sqft |
Source: | ||
| 3/28/2025 | Contingent | $325,000$133/sqft |
Source: | ||
| 3/25/2025 | Listed for sale | $325,000+261.1%$133/sqft |
Source: | ||
| 11/17/1999 | Sold | $90,000$37/sqft |
Source: Public Record | ||
Public tax history
| Year | Property taxes | Tax assessment |
|---|---|---|
| 2025 | -- | $175,300 +2.6% |
| 2024 | -- | $170,900 +30.1% |
| 2021 | $3,361 | $131,400 +14.7% |
Find assessor info on the county website
Neighborhood: 49237
Nearby schools
GreatSchools rating
- 4/10Concord Elementary SchoolGrades: K-5Distance: 0.3 mi
- 5/10Concord Middle SchoolGrades: 6-8Distance: 0.3 mi
- 3/10Concord High SchoolGrades: 9-12Distance: 0.3 mi

Get pre-qualified for a loan
At Zillow Home Loans, we can pre-qualify you in as little as 5 minutes with no impact to your credit score.An equal housing lender. NMLS #10287.
Sell for more on Zillow
Get a free Zillow Showcase℠ listing and you could sell for .
$336,200
2% more+ $6,724
With Zillow Showcase(estimated)
$342,924