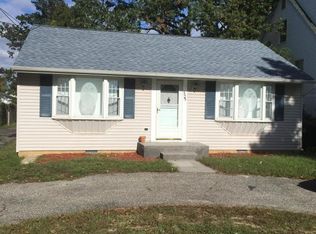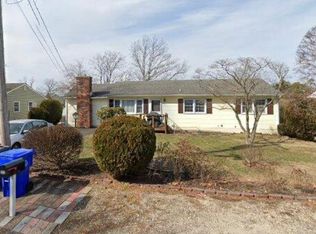Welcome to this newly remodeled 3 bedroom 1 bath ranch in the Herbertsville section of Brick. Freshly painted and hardwood floors throughout. Kitchen comes with brand new cabinets, stunning granite countertop, and top of the line stainless steel appliances. Basement is partially finished with wall to wall carpet and walk out access to backyard. House sits on a 75x100 lot. You don't want to miss this great opportunity.
This property is off market, which means it's not currently listed for sale or rent on Zillow. This may be different from what's available on other websites or public sources.


