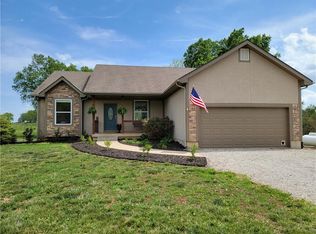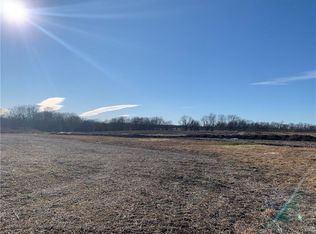Beautiful custom home sitting on nearly 7 country ac, a lovely view,nice landscaping.Oversized windows,gleaming wood floors in kitchen and dining room,convenient kitchen pantry, unique pellet stove in great room,tiled bathrooms,much storage & more. Walkout basement offers lots of light with floor to ceiling windows. A great place for kids to roam!
This property is off market, which means it's not currently listed for sale or rent on Zillow. This may be different from what's available on other websites or public sources.

