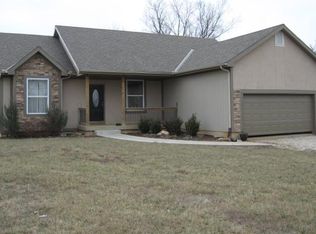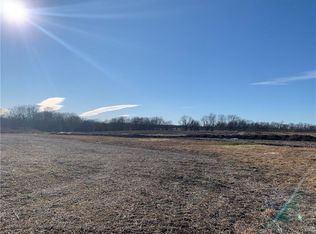Sold
Price Unknown
29299 Nelson Rd, Cleveland, MO 64734
4beds
2,460sqft
Single Family Residence
Built in 2007
6.97 Acres Lot
$527,500 Zestimate®
$--/sqft
$2,289 Estimated rent
Home value
$527,500
$501,000 - $559,000
$2,289/mo
Zestimate® history
Loading...
Owner options
Explore your selling options
What's special
This gorgeous reverse 1.5 story property has it all. The North facing 4bed, 2bath oasis sits on 6.9 acres of lovely trees and includes a creek on the back of the property. Step inside and you are greeted by hardwood floors and an abundance of natural light. Spacious living room with built-in pellet stove. Primary suite on main level. Laundry room off garage. Finished walk-out basement features an oversized bedroom with sliding barn door, recreational space, and living room area. Unfinished portion includes custom storage shelving, work space area, and a built-in safe room.
The North facing 4bed 2bath oasis sits on a 6.9 acre lot that is subdivided into two 3.45 acres lots which include lovely mature trees and a creek on the back of the property.
Live out your country dreams by raising chickens in the custom built coop, growing veggies in the large garden, relaxing on the swing, or enjoying a bonfire at one of the property's fire pits. This one of a kind house will not last long!
Zillow last checked: 8 hours ago
Listing updated: August 26, 2023 at 07:46am
Listing Provided by:
Eddie Davis 816-548-0580,
Orenda Real Estate Services
Bought with:
Terri Clark, 2000151424
KW KANSAS CITY METRO
Source: Heartland MLS as distributed by MLS GRID,MLS#: 2439521
Facts & features
Interior
Bedrooms & bathrooms
- Bedrooms: 4
- Bathrooms: 2
- Full bathrooms: 2
Primary bedroom
- Features: Carpet, Ceiling Fan(s), Walk-In Closet(s)
- Level: First
Bedroom 2
- Features: Carpet, Ceiling Fan(s)
- Level: First
Bedroom 3
- Features: Carpet, Ceiling Fan(s)
- Level: First
Primary bathroom
- Features: Ceramic Tiles, Separate Shower And Tub
- Level: First
Bathroom 2
- Features: Shower Over Tub
- Level: First
Dining room
- Features: Wood Floor
- Level: First
Great room
- Features: Carpet, Ceiling Fan(s)
- Level: First
Kitchen
- Features: Pantry, Wood Floor
- Level: First
Laundry
- Features: Ceramic Tiles
- Level: First
Heating
- Heat Pump, Propane
Cooling
- Heat Pump
Appliances
- Included: Dishwasher, Disposal, Exhaust Fan, Built-In Oven, Gas Range
- Laundry: Main Level
Features
- Ceiling Fan(s), Pantry, Walk-In Closet(s)
- Flooring: Carpet, Wood
- Windows: Thermal Windows
- Basement: Full,Sump Pump,Walk-Out Access
- Number of fireplaces: 1
- Fireplace features: Family Room
Interior area
- Total structure area: 2,460
- Total interior livable area: 2,460 sqft
- Finished area above ground: 1,463
- Finished area below ground: 997
Property
Parking
- Total spaces: 2
- Parking features: Attached, Garage Door Opener, Garage Faces Front
- Attached garage spaces: 2
Features
- Patio & porch: Deck, Porch
- Spa features: Bath
Lot
- Size: 6.97 Acres
- Features: Acreage
Details
- Parcel number: 2638903
- Other equipment: Satellite Dish
Construction
Type & style
- Home type: SingleFamily
- Architectural style: Traditional
- Property subtype: Single Family Residence
Materials
- Stone & Frame, Stucco
- Roof: Composition
Condition
- Year built: 2007
Utilities & green energy
- Sewer: Septic Tank
- Water: Rural
Community & neighborhood
Security
- Security features: Smoke Detector(s)
Location
- Region: Cleveland
- Subdivision: Other
HOA & financial
HOA
- Has HOA: No
Other
Other facts
- Listing terms: Cash,Conventional,FHA,VA Loan
- Ownership: Private
- Road surface type: Gravel
Price history
| Date | Event | Price |
|---|---|---|
| 8/22/2023 | Sold | -- |
Source: | ||
| 8/21/2023 | Pending sale | $479,000$195/sqft |
Source: | ||
| 7/20/2023 | Contingent | $479,000$195/sqft |
Source: | ||
| 7/18/2023 | Listed for sale | $479,000$195/sqft |
Source: | ||
| 6/29/2023 | Contingent | $479,000$195/sqft |
Source: | ||
Public tax history
| Year | Property taxes | Tax assessment |
|---|---|---|
| 2025 | $3,897 +25% | $52,440 +25.4% |
| 2024 | $3,117 +0.2% | $41,830 |
| 2023 | $3,109 +11.5% | $41,830 +12.3% |
Find assessor info on the county website
Neighborhood: 64734
Nearby schools
GreatSchools rating
- 7/10Midway Elementary SchoolGrades: K-6Distance: 3.4 mi
- 6/10Midway High SchoolGrades: 7-12Distance: 3.4 mi
Schools provided by the listing agent
- Middle: Midway
- High: Midway
Source: Heartland MLS as distributed by MLS GRID. This data may not be complete. We recommend contacting the local school district to confirm school assignments for this home.
Get a cash offer in 3 minutes
Find out how much your home could sell for in as little as 3 minutes with a no-obligation cash offer.
Estimated market value$527,500
Get a cash offer in 3 minutes
Find out how much your home could sell for in as little as 3 minutes with a no-obligation cash offer.
Estimated market value
$527,500

