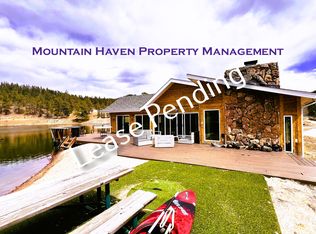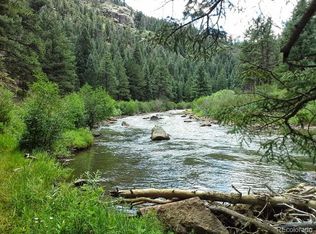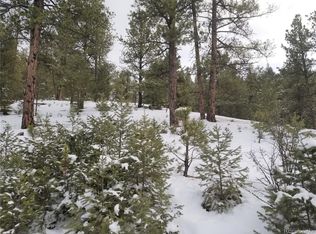Sold for $1,600,000 on 03/31/25
$1,600,000
29292 Crystal Ridge Road, Pine, CO 80470
5beds
6,201sqft
Single Family Residence
Built in 2002
6.95 Acres Lot
$1,544,000 Zestimate®
$258/sqft
$6,379 Estimated rent
Home value
$1,544,000
$1.45M - $1.65M
$6,379/mo
Zestimate® history
Loading...
Owner options
Explore your selling options
What's special
Imagine your own private quarter mile of pristine river frontage on the most coveted trout fishing river in Colorado. Welcome to this stunning riverside estate located in the picturesque Pine Valley. This expansive 5-bedroom, 5.5-bathroom home spans an impressive 6,000+ square feet, offering a luxurious retreat nestled among the serene Colorado mountains. With breathtaking views of the South Platte River, surrounding forests and distant peaks, this property is an impossibly rare find for those seeking a blend of luxury living and natural beauty. As you enter, you are greeted by a grand foyer showcasing elegant wood finishes and an oversized arched stone entrance into this breathtaking home. The space is seamlessly opened to the great room, kitchen and the dining area, which boasts amazing river views and high ceilings with beautiful woodwork. The open-concept gourmet kitchen is equipped with Viking stainless steel appliances and hood, and a large 2-tiered island with gorgeous granite countertops and seating for 8, making it ideal for culinary enthusiasts who love to entertain. Step outside to enjoy the garden level patio or wrap-around deck, perfect for entertaining or simply soaking in the stunning mountain views and the serene sounds of the river. The property's outdoor spaces are complemented by the South Platte River which cradles the home, providing a tranquil setting to connect with nature. (Bonus* there is a full studio apartment above the garage) Pine Colorado is a community known for its outdoor activities, including world class trout fishing, hiking and nearby skiing, making it an ideal location for those who love an active lifestyle in the great outdoors. The property abuts the magnificent Pine Valley Ranch Park, just a 1-mile drive to the parking lot and trailhead. This is truly a rare opportunity so don’t miss your chance to schedule a time to view this exquisite property in person. *See "Virtual Tour 2" icon below images for drone video and more info*
Zillow last checked: 8 hours ago
Listing updated: August 05, 2025 at 05:42pm
Listed by:
Nic Connolly 720-850-9433 cohomeswithnic@gmail.com,
Keller Williams Advantage Realty LLC
Bought with:
Julia Purrington, 100050859
Berkshire Hathaway HomeServices Elevated Living RE
Source: REcolorado,MLS#: 6217667
Facts & features
Interior
Bedrooms & bathrooms
- Bedrooms: 5
- Bathrooms: 5
- Full bathrooms: 3
- 3/4 bathrooms: 1
- 1/2 bathrooms: 1
- Main level bathrooms: 2
- Main level bedrooms: 1
Primary bedroom
- Level: Main
Bedroom
- Level: Upper
Bedroom
- Level: Upper
Bedroom
- Level: Upper
Bedroom
- Level: Basement
Primary bathroom
- Level: Main
Bathroom
- Level: Main
Bathroom
- Level: Upper
Bathroom
- Level: Upper
Bathroom
- Level: Basement
Den
- Level: Basement
Dining room
- Level: Main
Great room
- Level: Main
Kitchen
- Level: Main
Laundry
- Level: Main
Laundry
- Level: Upper
Living room
- Level: Basement
Loft
- Level: Upper
Media room
- Level: Basement
Office
- Level: Main
Sun room
- Level: Basement
Utility room
- Level: Basement
Heating
- Propane, Radiant Floor
Cooling
- None
Appliances
- Included: Cooktop, Dishwasher, Disposal, Double Oven, Dryer, Gas Water Heater, Microwave, Oven, Range, Range Hood, Refrigerator, Washer
- Laundry: In Unit, Laundry Closet
Features
- Audio/Video Controls, Built-in Features, Ceiling Fan(s), Eat-in Kitchen, Entrance Foyer, Five Piece Bath, Granite Counters, High Ceilings, Kitchen Island, Open Floorplan, Primary Suite, Smoke Free, Solid Surface Counters, Sound System, Stone Counters, T&G Ceilings, Vaulted Ceiling(s), Walk-In Closet(s), Wired for Data
- Flooring: Carpet, Stone, Wood
- Windows: Double Pane Windows, Window Coverings
- Basement: Crawl Space,Daylight,Exterior Entry,Finished,Full,Sump Pump,Walk-Out Access
- Number of fireplaces: 2
- Fireplace features: Gas Log, Great Room, Master Bedroom, Wood Burning
- Common walls with other units/homes: No Common Walls
Interior area
- Total structure area: 6,201
- Total interior livable area: 6,201 sqft
- Finished area above ground: 4,192
- Finished area below ground: 2,009
Property
Parking
- Total spaces: 3
- Parking features: Concrete, Dry Walled, Exterior Access Door, Guest, Heated Garage, Insulated Garage, Lighted, Oversized
- Attached garage spaces: 3
- Has uncovered spaces: Yes
Features
- Levels: Two
- Stories: 2
- Entry location: Exterior Access
- Patio & porch: Covered, Deck, Patio
- Exterior features: Balcony, Fire Pit, Rain Gutters, Lighting, Playground, Private Yard, Water Feature
- Has view: Yes
- View description: Mountain(s), Water
- Has water view: Yes
- Water view: Water
- Waterfront features: River Front
Lot
- Size: 6.95 Acres
Details
- Parcel number: 445083
- Zoning: A-1
- Special conditions: Standard
Construction
Type & style
- Home type: SingleFamily
- Architectural style: Mountain Contemporary
- Property subtype: Single Family Residence
Materials
- Stucco
- Foundation: Concrete Perimeter
- Roof: Composition
Condition
- Year built: 2002
Utilities & green energy
- Water: Private, Well
- Utilities for property: Electricity Connected, Internet Access (Wired), Phone Connected, Propane
Community & neighborhood
Security
- Security features: Security System
Location
- Region: Pine
- Subdivision: Pine Valley South
HOA & financial
HOA
- Has HOA: Yes
- HOA fee: $2,000 annually
- Association name: Rivers Run at Crystal Lake
- Association phone: 910-545-8985
Other
Other facts
- Has irrigation water rights: Yes
- Listing terms: 1031 Exchange,Cash,Conventional,FHA,Jumbo,USDA Loan,VA Loan
- Ownership: Individual
- Road surface type: Gravel
Price history
| Date | Event | Price |
|---|---|---|
| 3/31/2025 | Sold | $1,600,000$258/sqft |
Source: | ||
| 3/19/2025 | Pending sale | $1,600,000$258/sqft |
Source: | ||
| 3/6/2025 | Listed for sale | $1,600,000$258/sqft |
Source: | ||
Public tax history
| Year | Property taxes | Tax assessment |
|---|---|---|
| 2024 | $8,402 +37.7% | $96,535 |
| 2023 | $6,101 -0.9% | $96,535 +39.9% |
| 2022 | $6,158 +29.5% | $69,024 -2.8% |
Find assessor info on the county website
Neighborhood: 80470
Nearby schools
GreatSchools rating
- 6/10Elk Creek Elementary SchoolGrades: PK-5Distance: 4.9 mi
- 6/10West Jefferson Middle SchoolGrades: 6-8Distance: 9.8 mi
- 10/10Conifer High SchoolGrades: 9-12Distance: 8.4 mi
Schools provided by the listing agent
- Elementary: Elk Creek
- Middle: West Jefferson
- High: Conifer
- District: Jefferson County R-1
Source: REcolorado. This data may not be complete. We recommend contacting the local school district to confirm school assignments for this home.

Get pre-qualified for a loan
At Zillow Home Loans, we can pre-qualify you in as little as 5 minutes with no impact to your credit score.An equal housing lender. NMLS #10287.


