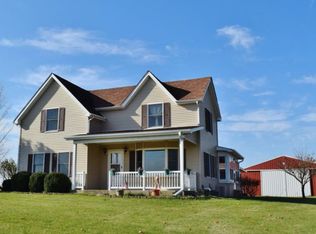Closed
$285,000
29290 Glidden Rd, Kingston, IL 60145
3beds
1,908sqft
Single Family Residence
Built in ----
0.6 Acres Lot
$317,000 Zestimate®
$149/sqft
$1,942 Estimated rent
Home value
$317,000
$301,000 - $333,000
$1,942/mo
Zestimate® history
Loading...
Owner options
Explore your selling options
What's special
Experience captivating views over vast fields at this updated farm house on 0.60-acre. The 22x18 family room is a work of art, featuring a brick fireplace, soaring cathedral ceilings with exposed beams, and a rustic barn wood coat nook. The dream kitchen offers stylish cabinets, a sleek quartz countertop, subway tile backsplash, and high-end stainless steel appliances, all centered around a peninsula breakfast bar. The versatile L-shaped living room, bathed in natural light, is ideal for a grand piano, den, or office. A beautifully appointed full bathroom is conveniently located on the first floor. Upstairs, three generously sized bedrooms, including a master with a walk-in closet, await. The updated second-floor bathroom is a spa-like retreat, offering a travertine shower, wood-look floor tiles, a marble countertop, and a dual sink vanity. Check out the laundry shoot in both bathrooms! This property includes a 2-car garage, a 19x23 insulated metal building with 100 Amp Electric, fruit trees, and lilac bushes. Recent updates include a 2020 furnace, central air enhancements, well capacitor replacement, and modernized fixtures. Enjoy low country taxes and convenient access to Route #64, Sycamore, and DeKalb. Zoned A-1, this home provides a modern country lifestyle against a captivating rural backdrop.
Zillow last checked: 11 hours ago
Listing updated: January 08, 2024 at 11:52am
Listing courtesy of:
Judah Sameth 630-940-6883,
Willow Real Estate, Inc
Bought with:
Melissa Johnson
RE/MAX Excels
Source: MRED as distributed by MLS GRID,MLS#: 11921409
Facts & features
Interior
Bedrooms & bathrooms
- Bedrooms: 3
- Bathrooms: 2
- Full bathrooms: 2
Primary bedroom
- Features: Flooring (Carpet)
- Level: Second
- Area: 260 Square Feet
- Dimensions: 13X20
Bedroom 2
- Features: Flooring (Carpet)
- Level: Second
- Area: 160 Square Feet
- Dimensions: 16X10
Bedroom 3
- Features: Flooring (Carpet)
- Level: Second
- Area: 130 Square Feet
- Dimensions: 13X10
Dining room
- Features: Flooring (Hardwood)
- Level: Main
- Dimensions: COMBO
Family room
- Features: Flooring (Wood Laminate)
- Level: Main
- Area: 396 Square Feet
- Dimensions: 18X22
Kitchen
- Features: Kitchen (Eating Area-Breakfast Bar, Eating Area-Table Space, Island, Updated Kitchen), Flooring (Hardwood)
- Level: Main
- Area: 351 Square Feet
- Dimensions: 13X27
Living room
- Features: Flooring (Carpet)
- Level: Main
- Area: 304 Square Feet
- Dimensions: 19X16
Other
- Features: Flooring (Hardwood)
- Level: Main
- Area: 156 Square Feet
- Dimensions: 13X12
Walk in closet
- Level: Second
- Area: 35 Square Feet
- Dimensions: 5X7
Heating
- Propane
Cooling
- Central Air
Appliances
- Included: Range, Microwave, Dishwasher, Refrigerator, Washer, Dryer, Stainless Steel Appliance(s), Water Softener Owned
- Laundry: Electric Dryer Hookup
Features
- Cathedral Ceiling(s), 1st Floor Full Bath, Built-in Features, Walk-In Closet(s), Granite Counters
- Flooring: Hardwood, Laminate
- Basement: Unfinished,Full
- Number of fireplaces: 1
- Fireplace features: Wood Burning, Wood Burning Stove, Family Room
Interior area
- Total structure area: 3,816
- Total interior livable area: 1,908 sqft
Property
Parking
- Total spaces: 2
- Parking features: Asphalt, Garage Door Opener, On Site, Garage Owned, Detached, Garage
- Garage spaces: 2
- Has uncovered spaces: Yes
Accessibility
- Accessibility features: No Disability Access
Features
- Stories: 2
- Has view: Yes
Lot
- Size: 0.60 Acres
- Dimensions: 150 X 175
- Features: Mature Trees, Views
Details
- Additional structures: Outbuilding
- Parcel number: 0504400003
- Special conditions: None
Construction
Type & style
- Home type: SingleFamily
- Property subtype: Single Family Residence
Materials
- Vinyl Siding, Brick
Condition
- New construction: No
- Major remodel year: 2007
Utilities & green energy
- Sewer: Septic Tank
- Water: Well
Community & neighborhood
Location
- Region: Kingston
Other
Other facts
- Listing terms: Conventional
- Ownership: Fee Simple
Price history
| Date | Event | Price |
|---|---|---|
| 1/8/2024 | Sold | $285,000-5%$149/sqft |
Source: | ||
| 12/21/2023 | Pending sale | $299,900$157/sqft |
Source: | ||
| 11/19/2023 | Price change | $299,900-4.8%$157/sqft |
Source: | ||
| 11/1/2023 | Listed for sale | $315,000+43.2%$165/sqft |
Source: | ||
| 5/3/2019 | Sold | $219,900$115/sqft |
Source: | ||
Public tax history
| Year | Property taxes | Tax assessment |
|---|---|---|
| 2024 | $5,953 +7.1% | $74,450 +9.4% |
| 2023 | $5,558 +2.3% | $68,084 +3.1% |
| 2022 | $5,431 +2.9% | $66,018 +6.1% |
Find assessor info on the county website
Neighborhood: 60145
Nearby schools
GreatSchools rating
- 8/10Hiawatha Elementary School Prek-8Grades: PK-5Distance: 3.8 mi
- 3/10Hiawatha High SchoolGrades: 6-12Distance: 3.8 mi
Schools provided by the listing agent
- District: 426
Source: MRED as distributed by MLS GRID. This data may not be complete. We recommend contacting the local school district to confirm school assignments for this home.

Get pre-qualified for a loan
At Zillow Home Loans, we can pre-qualify you in as little as 5 minutes with no impact to your credit score.An equal housing lender. NMLS #10287.
