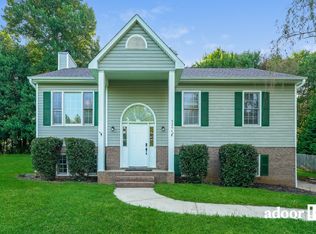This beautiful 3 bedroom 3 bath townhome with single-car garage is what you have been looking for - wonderfully maintained with an incredible floor plan. As you walk into this open floor plan your eye will immediately go to the beautiful double-sided fireplace that can be enjoyed from the main living area as well as the spacious sunroom. The main level offers the primary bedroom, a second bedroom, full bathroom on the hall and laundry room (comes with front-load washer/dryer). The primary bedroom has a tray ceiling and wonderful en suite bath with walk-in shower, separate tub and spacious walk-in closet. The gorgeous open kitchen with tall bar area boasts custom cabinets, granite countertops, tile backsplash and brand new stainless steel appliances. Upstairs, the skylights in the loft allow tons of natural light. The third bedroom upstairs is huge and could be used as a second primary, with direct access to a large walk-in closet and third full bath. Spend your mornings sipping coffee on the adorable patio. In the Summer, enjoy the neighborhood pool or take an evening stroll through wonderful Whitehall Village.
12-month lease required. NO SECTION 8 PERMITTED. $30 application fee required for all applicants over 18 years of age. Applicants must apply via private property management site...we do not allow Zillow applications. Tenants must pay rent/fees online via private Tenant Portal. Tenants are responsible for all utilities (water/gas/electricity) and renter's insurance. NO SMOKING in interior of home.
Townhouse for rent
Accepts Zillow applications
$2,500/mo
2929 York Place Dr, Walkertown, NC 27051
3beds
2,353sqft
Price may not include required fees and charges.
Townhouse
Available now
Cats, small dogs OK
Central air
In unit laundry
Attached garage parking
Forced air
What's special
Adorable patioBeautiful double-sided fireplaceSkylights in the loftWalk-in showerSpacious sunroomOpen floor planGranite countertops
- 10 days |
- -- |
- -- |
Travel times
Facts & features
Interior
Bedrooms & bathrooms
- Bedrooms: 3
- Bathrooms: 3
- Full bathrooms: 3
Heating
- Forced Air
Cooling
- Central Air
Appliances
- Included: Dishwasher, Dryer, Freezer, Microwave, Oven, Refrigerator, Washer
- Laundry: In Unit
Features
- Walk In Closet
- Flooring: Carpet, Hardwood
Interior area
- Total interior livable area: 2,353 sqft
Property
Parking
- Parking features: Attached
- Has attached garage: Yes
- Details: Contact manager
Features
- Patio & porch: Patio
- Exterior features: Electricity not included in rent, Gas not included in rent, Heating system: Forced Air, No Utilities included in rent, Walk In Closet, Water not included in rent
Details
- Parcel number: 6868229301000
Construction
Type & style
- Home type: Townhouse
- Property subtype: Townhouse
Building
Management
- Pets allowed: Yes
Community & HOA
Location
- Region: Walkertown
Financial & listing details
- Lease term: 1 Year
Price history
| Date | Event | Price |
|---|---|---|
| 10/1/2025 | Listed for rent | $2,500$1/sqft |
Source: Zillow Rentals | ||
| 8/29/2024 | Sold | $334,500-1.5% |
Source: | ||
| 8/5/2024 | Pending sale | $339,500 |
Source: | ||
| 7/19/2024 | Listed for sale | $339,500 |
Source: | ||
| 7/15/2024 | Listing removed | $339,500 |
Source: | ||

