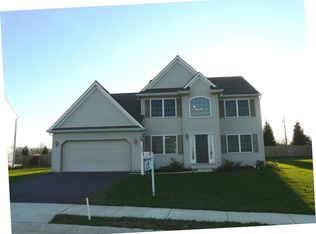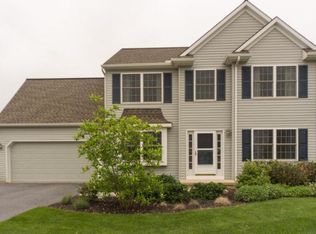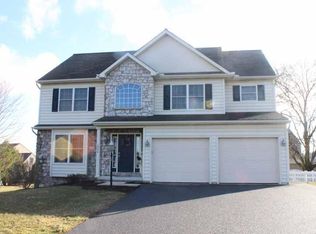Beautifully maintained rancher set on a 1-acre lot with scenic views of the nicely landscaped lawn, and is surrounded by open fields. Home has lots of fine details throughout, including handscraped hardwood floors, crown molding, and built-ins. Updated kitchen with granite counters includes large custom cherry island, tile backsplash, and walk-in pantry. Master suite features bath with tile shower, walk-in-closet, and heated flooring. Daylight basement leads to private patio and lush rear yard with detached garage/workshop. The house is also plumbed for an additional master suite above the garage.
This property is off market, which means it's not currently listed for sale or rent on Zillow. This may be different from what's available on other websites or public sources.


