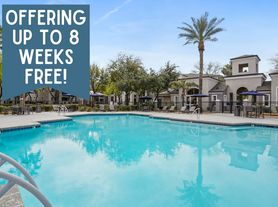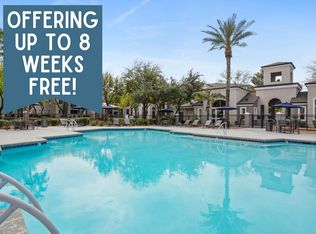2929 W YORKSHIRE DRIVE # 1110, PHOENIX AZ
Premium 1/1 Corner Condo - Gated Phoenix Living with Mountain Views! This gorgeous single-level corner unit offers hardwood floors, like-new carpeting, granite countertops, and a private patio in a gated community. Enjoy a spacious layout with in-unit washer/dryer, carport parking, and access to a sparkling community pool. Water, sewer, and trash are included for added convenience. Located near top-rated schools, scenic mountain views, and just minutes from shopping, dining, and outdoor recreation. Ideal for professionals or students seeking comfort, style, and unbeatable location in the heart of Phoenix!
*The information contained in this ad is accurate to the best of our knowledge. AZ Prime Property Management is not responsible for any errors or omissions in the wording or content of this information*
Federal Occupancy Guidelines followed: Max 2 per bedroom + 1 additional occupant; Max 2 per studio.
Please get in touch with AZ Prime Property Management for available move-in dates.
Our Rental Homes Reflected are Rented in the Current Conditions at the Time of Viewing.
AZ Prime Property Management
Equal Opportunity Housing
License #LC665152000
Designated Broker: Bonnie Burns #BR109023000
-Online Applications are located at AZ Prime Property Management under the "Online Applications" tab.
-Affordable Renter's Insurance Thru AssetProtect.
AZ Prime Property Management does not advertise on Craigslist or Facebook. This property allows self guided viewing without an appointment. Contact for details.
Apartment for rent
$1,195/mo
2929 W Yorkshire Dr UNIT 1110, Phoenix, AZ 85027
1beds
616sqft
Price may not include required fees and charges.
Apartment
Available now
Cats, dogs OK
Air conditioner, central air
None laundry
Carport parking
-- Heating
What's special
Corner unitPrivate patioSpacious layoutGranite countertopsHardwood floorsLike-new carpeting
- 8 days |
- -- |
- -- |
Travel times
Looking to buy when your lease ends?
Consider a first-time homebuyer savings account designed to grow your down payment with up to a 6% match & a competitive APY.
Facts & features
Interior
Bedrooms & bathrooms
- Bedrooms: 1
- Bathrooms: 1
- Full bathrooms: 1
Cooling
- Air Conditioner, Central Air
Appliances
- Included: Dishwasher, Microwave, Range Oven, Refrigerator
- Laundry: Contact manager
Features
- Large Closets
Interior area
- Total interior livable area: 616 sqft
Video & virtual tour
Property
Parking
- Parking features: Carport
- Has carport: Yes
- Details: Contact manager
Features
- Exterior features: Garbage included in rent, Heating system: none, Sewage included in rent, Water included in rent
Details
- Parcel number: 20609145
Construction
Type & style
- Home type: Apartment
- Property subtype: Apartment
Utilities & green energy
- Utilities for property: Garbage, Sewage, Water
Building
Management
- Pets allowed: Yes
Community & HOA
Community
- Features: Pool
HOA
- Amenities included: Pool
Location
- Region: Phoenix
Financial & listing details
- Lease term: Contact For Details
Price history
| Date | Event | Price |
|---|---|---|
| 11/6/2025 | Price change | $1,195-7.7%$2/sqft |
Source: Zillow Rentals | ||
| 11/4/2025 | Listed for rent | $1,295$2/sqft |
Source: Zillow Rentals | ||
| 11/4/2025 | Listing removed | $1,295$2/sqft |
Source: Zillow Rentals | ||
| 10/14/2025 | Price change | $1,295-7.2%$2/sqft |
Source: Zillow Rentals | ||
| 9/19/2025 | Listed for rent | $1,395+50.8%$2/sqft |
Source: Zillow Rentals | ||
Neighborhood: Deer Valley
There are 19 available units in this apartment building

