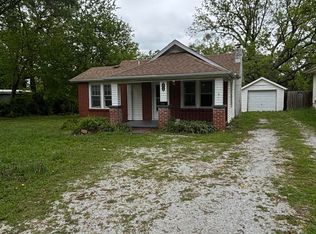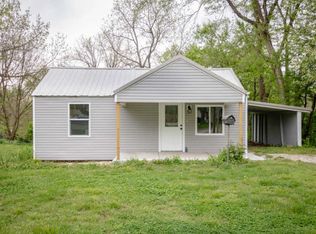Closed
Price Unknown
2929 W State Street, Springfield, MO 65802
3beds
1,156sqft
Single Family Residence
Built in 1990
0.31 Acres Lot
$174,000 Zestimate®
$--/sqft
$1,141 Estimated rent
Home value
$174,000
$160,000 - $190,000
$1,141/mo
Zestimate® history
Loading...
Owner options
Explore your selling options
What's special
Welcome home! This beautifully maintained 3-bedroom, 2-bath residence offers the perfect blend of comfort and style. Step inside to discover stunning hickory hardwood floors that flow throughout the open-concept living area, creating a warm and inviting atmosphere. The roomy living room is ideal for family gatherings or cozy nights in. Retreat to the spacious primary suite, featuring ample natural light and a private en-suite bathroom for your convenience. The additional two bedrooms provide plenty of space for family, guests, or a home office. One of the standout features of this property is the large privacy-fenced backyard, perfect for outdoor entertaining, gardening, or simply enjoying a peaceful moment in your own oasis. Don't miss the chance to make this delightful home yours! Schedule a showing today!
Zillow last checked: 8 hours ago
Listing updated: January 30, 2025 at 08:33am
Listed by:
Aaron R Wilken 417-831-9200,
ReeceNichols - Springfield
Bought with:
Rachael Marcum-Solis, 2023048144
Table Rock's Best, Realtors
Source: SOMOMLS,MLS#: 60280450
Facts & features
Interior
Bedrooms & bathrooms
- Bedrooms: 3
- Bathrooms: 2
- Full bathrooms: 2
Heating
- Central, Electric
Cooling
- Central Air
Appliances
- Included: Electric Cooktop, Gas Water Heater, Free-Standing Electric Oven, Dishwasher
- Laundry: W/D Hookup
Features
- High Speed Internet, Crown Molding, Walk-in Shower
- Flooring: Hardwood, Vinyl
- Windows: Double Pane Windows
- Has basement: No
- Has fireplace: No
Interior area
- Total structure area: 1,156
- Total interior livable area: 1,156 sqft
- Finished area above ground: 1,156
- Finished area below ground: 0
Property
Parking
- Total spaces: 2
- Parking features: Driveway, Garage Faces Front, Garage Door Opener
- Attached garage spaces: 2
- Has uncovered spaces: Yes
Features
- Levels: One
- Stories: 1
- Patio & porch: Deck
- Exterior features: Rain Gutters
- Fencing: Privacy,Wood
- Has view: Yes
- View description: City
Lot
- Size: 0.31 Acres
- Features: Level
Details
- Additional structures: Shed(s)
- Parcel number: 1321403031
Construction
Type & style
- Home type: SingleFamily
- Architectural style: Ranch
- Property subtype: Single Family Residence
Materials
- Vinyl Siding
- Foundation: Crawl Space
- Roof: Composition
Condition
- Year built: 1990
Utilities & green energy
- Sewer: Public Sewer
- Water: Public
Community & neighborhood
Security
- Security features: Smoke Detector(s)
Location
- Region: Springfield
- Subdivision: Highland Gardens
Other
Other facts
- Listing terms: Cash,VA Loan,FHA,Conventional
- Road surface type: Asphalt
Price history
| Date | Event | Price |
|---|---|---|
| 1/30/2025 | Sold | -- |
Source: | ||
| 12/7/2024 | Pending sale | $177,900$154/sqft |
Source: | ||
| 10/21/2024 | Price change | $177,900+31.8%$154/sqft |
Source: | ||
| 12/18/2021 | Pending sale | $135,000$117/sqft |
Source: | ||
| 12/14/2021 | Listed for sale | $135,000$117/sqft |
Source: | ||
Public tax history
| Year | Property taxes | Tax assessment |
|---|---|---|
| 2024 | $960 +0.6% | $17,900 |
| 2023 | $955 +16.6% | $17,900 +19.3% |
| 2022 | $819 +0% | $15,000 |
Find assessor info on the county website
Neighborhood: Westside
Nearby schools
GreatSchools rating
- 1/10Westport Elementary SchoolGrades: K-5Distance: 0.4 mi
- 3/10Study Middle SchoolGrades: 6-8Distance: 0.4 mi
- 7/10Central High SchoolGrades: 6-12Distance: 2.9 mi
Schools provided by the listing agent
- Elementary: SGF-Westport
- Middle: SGF-Westport
- High: SGF-Central
Source: SOMOMLS. This data may not be complete. We recommend contacting the local school district to confirm school assignments for this home.
Sell for more on Zillow
Get a free Zillow Showcase℠ listing and you could sell for .
$174,000
2% more+ $3,480
With Zillow Showcase(estimated)
$177,480
