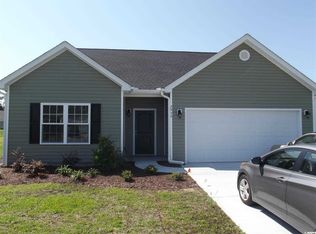This home was being used as our model home in North Village, it's now ready for immediate occupancy! One of R.S. Parker Homes best selling floor plans with plenty of upgrades. The Lexington offers 3 bedroom with 2 baths, and a bonus room! Enjoy the breeze from your screened porch overlooking the pond as well as a spacious foyer leading you to a beautiful open floor plan. This home has Granite counter tops, stainless steel appliances, ceramic tile, custom paint colors, upgraded cabinets in kitchen and master bath. Hardwood floors in the kitchen, foyer, hallways, and great room. We also added an extension with bay windows for a cozy sitting area in your master suite. This home is available 7 days a week for your viewing pleasure, so come on by and take a look! North Village new model home is now open right down the street. Call listing agent any time with questions!!
This property is off market, which means it's not currently listed for sale or rent on Zillow. This may be different from what's available on other websites or public sources.
