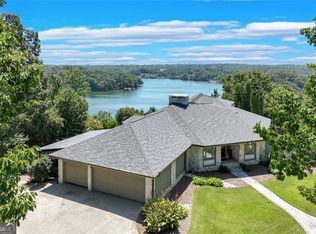Closed
$1,690,000
2929 Thompson Mill Rd, Gainesville, GA 30506
5beds
6,379sqft
Single Family Residence
Built in 1986
1.3 Acres Lot
$1,892,300 Zestimate®
$265/sqft
$4,917 Estimated rent
Home value
$1,892,300
$1.70M - $2.14M
$4,917/mo
Zestimate® history
Loading...
Owner options
Explore your selling options
What's special
If you're looking for a place for people to gather. this is it! Remodeled in 2021 this luxury 5 bedroom/6 baths home has 2 kitchens, brand new double screened in decks, parking for 10+ cars and No HOA. 32x32 Party dock on 40+ft deep water making it DROUGHT PROOF! The year round views over Lake Sidney Lanier's most beautiful (and quiet) bay are showcased throughout the windows of the home. The 1.3 acre lot nestled in nature offers beauty and privacy on the outside. The custom interior design on the inside offers a relaxed luxury vibe. Complete with open floorplan, high end appliances, marble counter tops, 4 fireplaces, keeping room with wood beams, upscale cozy den, dining room, home office, stunning staircase, modern lighting and hotel style baths. The terrace level has everything you need and is like a full house. Living room, game room, office, flex workout or bunkroom, bedroom, bath, half bath, full kitchen and washer/dryer. The back porches offer sunrise and sunset views throughout the seasons and are the perfect spot for morning coffee or evening wind down. Steps to dock or add path and permit for ATV access. Excellent vacation rental opportunity with permit for passive income. Room for a pool too! Close to revitalized downtown Gainesville, with new restaurants and boutiques and close to N. GA medical hospitals and offices.
Zillow last checked: 8 hours ago
Listing updated: July 31, 2023 at 12:44pm
Listed by:
Sheila K Davis 770-235-6907,
The Norton Agency,
Jennifer Anderson 770-356-2629,
The Norton Agency
Bought with:
Stephanie Patterson, 267098
Real Broker LLC
Source: GAMLS,MLS#: 10182099
Facts & features
Interior
Bedrooms & bathrooms
- Bedrooms: 5
- Bathrooms: 6
- Full bathrooms: 4
- 1/2 bathrooms: 2
Dining room
- Features: Separate Room
Kitchen
- Features: Breakfast Area, Breakfast Bar, Kitchen Island, Solid Surface Counters, Walk-in Pantry
Heating
- Natural Gas, Central
Cooling
- Ceiling Fan(s), Central Air
Appliances
- Included: Gas Water Heater, Dishwasher, Microwave, Refrigerator
- Laundry: Mud Room
Features
- Bookcases, Vaulted Ceiling(s), High Ceilings, Beamed Ceilings, Entrance Foyer, Soaking Tub, Walk-In Closet(s), In-Law Floorplan
- Flooring: Hardwood, Tile, Carpet
- Basement: Bath Finished,Concrete,Crawl Space,Daylight,Exterior Entry,Finished,Full
- Number of fireplaces: 4
- Fireplace features: Basement, Family Room, Living Room, Master Bedroom, Gas Log
- Common walls with other units/homes: No Common Walls
Interior area
- Total structure area: 6,379
- Total interior livable area: 6,379 sqft
- Finished area above ground: 4,248
- Finished area below ground: 2,131
Property
Parking
- Total spaces: 2
- Parking features: Attached, Garage, Parking Pad
- Has attached garage: Yes
- Has uncovered spaces: Yes
Features
- Levels: Two
- Stories: 2
- Patio & porch: Deck, Screened
- Exterior features: Balcony
- Has view: Yes
- View description: Lake
- Has water view: Yes
- Water view: Lake
- Waterfront features: Lake
- Body of water: Lanier
- Frontage type: Lakefront
- Frontage length: Waterfront Footage: 135
Lot
- Size: 1.30 Acres
- Features: Level, Private, Sloped
Details
- Parcel number: 100012600057
Construction
Type & style
- Home type: SingleFamily
- Architectural style: Contemporary,European
- Property subtype: Single Family Residence
Materials
- Stucco
- Roof: Other
Condition
- Updated/Remodeled
- New construction: No
- Year built: 1986
Utilities & green energy
- Electric: 220 Volts
- Sewer: Septic Tank
- Water: Public
- Utilities for property: Electricity Available, Natural Gas Available
Green energy
- Energy efficient items: Thermostat
Community & neighborhood
Security
- Security features: Smoke Detector(s)
Community
- Community features: Lake, Walk To Schools, Near Shopping
Location
- Region: Gainesville
- Subdivision: Lake Lanier - private dock
HOA & financial
HOA
- Has HOA: No
- Services included: None
Other
Other facts
- Listing agreement: Exclusive Right To Sell
Price history
| Date | Event | Price |
|---|---|---|
| 7/28/2023 | Sold | $1,690,000+5.6%$265/sqft |
Source: | ||
| 7/25/2023 | Pending sale | $1,600,000$251/sqft |
Source: | ||
| 7/18/2023 | Listed for sale | $1,600,000-5.3%$251/sqft |
Source: | ||
| 7/18/2023 | Listing removed | $1,690,000$265/sqft |
Source: | ||
| 6/28/2023 | Price change | $1,690,000-0.3%$265/sqft |
Source: | ||
Public tax history
| Year | Property taxes | Tax assessment |
|---|---|---|
| 2024 | $15,551 +12.4% | $649,920 +16.2% |
| 2023 | $13,830 +134.9% | $559,480 +94.2% |
| 2022 | $5,888 -15.8% | $288,080 +12.8% |
Find assessor info on the county website
Neighborhood: Lake District
Nearby schools
GreatSchools rating
- 6/10North Hall Middle SchoolGrades: 6-8Distance: 5.2 mi
- 7/10North Hall High SchoolGrades: 9-12Distance: 5.3 mi
Schools provided by the listing agent
- Elementary: Riverbend
- Middle: North Hall
- High: North Hall
Source: GAMLS. This data may not be complete. We recommend contacting the local school district to confirm school assignments for this home.
Get a cash offer in 3 minutes
Find out how much your home could sell for in as little as 3 minutes with a no-obligation cash offer.
Estimated market value$1,892,300
Get a cash offer in 3 minutes
Find out how much your home could sell for in as little as 3 minutes with a no-obligation cash offer.
Estimated market value
$1,892,300
