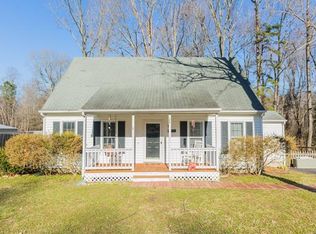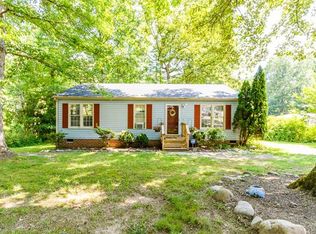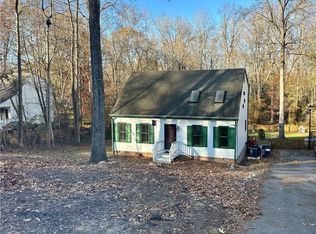Sold for $337,000 on 08/15/24
$337,000
2929 Speeks Dr, Midlothian, VA 23112
4beds
1,428sqft
Single Family Residence
Built in 1990
0.69 Acres Lot
$353,200 Zestimate®
$236/sqft
$2,338 Estimated rent
Home value
$353,200
$328,000 - $378,000
$2,338/mo
Zestimate® history
Loading...
Owner options
Explore your selling options
What's special
4 bedroom Cape with 2 car garage Extra wide concrete driveway Sitting on over 1/ 2 Acre other exterior feature are Vinyl siding dimensional shingles on the roof Covered front porch and a huge deck in the back partially covered. nice level yard that backs up to trees for a park like privacy . inside featureds4 bedrooms all with ceiling fans spacious family room and a eat in kitchen a full bath on the first and second level. will not last!!!
Zillow last checked: 8 hours ago
Listing updated: March 13, 2025 at 01:00pm
Listed by:
Steve Norris 804-677-7653,
Real Broker LLC
Bought with:
Carolina Binns, 0225247646
ICON Realty Group
Jennifer Velasco, 0225216565
ICON Realty Group
Source: CVRMLS,MLS#: 2417972 Originating MLS: Central Virginia Regional MLS
Originating MLS: Central Virginia Regional MLS
Facts & features
Interior
Bedrooms & bathrooms
- Bedrooms: 4
- Bathrooms: 2
- Full bathrooms: 2
Primary bedroom
- Description: Carpet Ceiling fan
- Level: First
- Dimensions: 0 x 0
Bedroom 2
- Description: Carpet Ceiling Fan
- Level: First
- Dimensions: 0 x 0
Bedroom 3
- Description: Carpet Ceiling Fan
- Level: Second
- Dimensions: 0 x 0
Additional room
- Description: Capet Celing fan
- Level: Second
- Dimensions: 0 x 0
Family room
- Description: Carpet ceiling fan
- Level: First
- Dimensions: 0 x 0
Other
- Description: Tub & Shower
- Level: First
Other
- Description: Tub & Shower
- Level: Second
Kitchen
- Description: Eat in stainless appliances
- Level: First
- Dimensions: 0 x 0
Heating
- Electric, Heat Pump
Cooling
- Central Air, Heat Pump
Appliances
- Included: Dishwasher, Exhaust Fan, Electric Water Heater, Stove
- Laundry: Washer Hookup
Features
- Bedroom on Main Level, Ceiling Fan(s), Laminate Counters, Main Level Primary
- Flooring: Partially Carpeted, Vinyl
- Basement: Crawl Space
- Attic: Access Only
- Has fireplace: No
Interior area
- Total interior livable area: 1,428 sqft
- Finished area above ground: 1,428
Property
Parking
- Total spaces: 2
- Parking features: Detached, Garage, Oversized
- Garage spaces: 2
Features
- Patio & porch: Rear Porch, Deck
- Exterior features: Deck, Storage, Shed
- Pool features: None
- Fencing: Back Yard,Fenced,Partial
Lot
- Size: 0.69 Acres
- Features: Level
Details
- Additional structures: Garage(s), Shed(s)
- Parcel number: 745687269800000
- Zoning description: R9
Construction
Type & style
- Home type: SingleFamily
- Architectural style: Cape Cod
- Property subtype: Single Family Residence
Materials
- Drywall, Frame, Vinyl Siding
- Roof: Composition
Condition
- Resale
- New construction: No
- Year built: 1990
Utilities & green energy
- Sewer: Public Sewer
- Water: Public
Community & neighborhood
Location
- Region: Midlothian
- Subdivision: William Gwyn Estates
Other
Other facts
- Ownership: Individuals
- Ownership type: Sole Proprietor
Price history
| Date | Event | Price |
|---|---|---|
| 8/15/2024 | Sold | $337,000+3.7%$236/sqft |
Source: | ||
| 7/14/2024 | Pending sale | $325,000$228/sqft |
Source: | ||
| 7/10/2024 | Listed for sale | $325,000+97%$228/sqft |
Source: | ||
| 3/1/2006 | Sold | $165,000+47.1%$116/sqft |
Source: Public Record | ||
| 3/18/2002 | Sold | $112,200+35.2%$79/sqft |
Source: Public Record | ||
Public tax history
| Year | Property taxes | Tax assessment |
|---|---|---|
| 2025 | $2,863 +3.7% | $321,700 +4.9% |
| 2024 | $2,761 +6.9% | $306,800 +8.1% |
| 2023 | $2,583 +7.1% | $283,800 +8.3% |
Find assessor info on the county website
Neighborhood: 23112
Nearby schools
GreatSchools rating
- 4/10Evergreen ElementaryGrades: PK-5Distance: 2.2 mi
- 5/10Swift Creek Middle SchoolGrades: 6-8Distance: 2.7 mi
- 6/10Clover Hill High SchoolGrades: 9-12Distance: 2.4 mi
Schools provided by the listing agent
- Elementary: Evergreen
- Middle: Swift Creek
- High: Clover Hill
Source: CVRMLS. This data may not be complete. We recommend contacting the local school district to confirm school assignments for this home.
Get a cash offer in 3 minutes
Find out how much your home could sell for in as little as 3 minutes with a no-obligation cash offer.
Estimated market value
$353,200
Get a cash offer in 3 minutes
Find out how much your home could sell for in as little as 3 minutes with a no-obligation cash offer.
Estimated market value
$353,200


