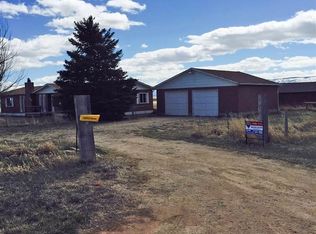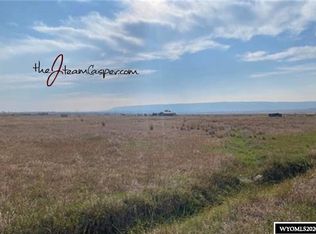This home was built in 1984 and over the years it has had many upgrades. Included a sunroom that was split into two rooms. One half is a nice room with plenty of space and a gas fireplace. Sliding glass doors to a fenced in back yard. Room has space for couch loveseat dry bar and pool table. The other half has been turned into a mud/laundry room with space for a deep freezer and extra refrigerator, sitting area with room for an over sized chair and table with small work area. We have used it for a painting area. On property is a very large building with a bonus room inside used for an office. Half of the building is a 2 car garage with plenty of work space. Lots of shelves and large work bench. The back half of the building is a livestock barn. A nice large area for chickens and pigs along with horses. 24 nesting boxes in a closed space so no other animals can bother them. The pig pin is big enough for 3, all other space is large enough to hold 3 horses. 4 out of the 5 acres is all fenced in along with a fenced in area just for the livestock and a large fenced in area for a garden. 3.5 acres is all open range for horses along with a lean for the horses in bad weather. The land is irrigated so you do have water rights year long. We are not on city water, we have a local water company for our small area. If you want a country home with a view this is your place.
This property is off market, which means it's not currently listed for sale or rent on Zillow. This may be different from what's available on other websites or public sources.


