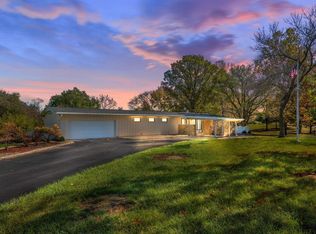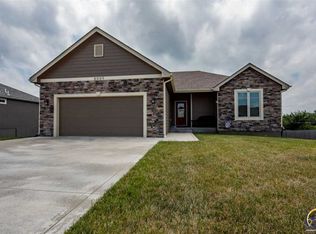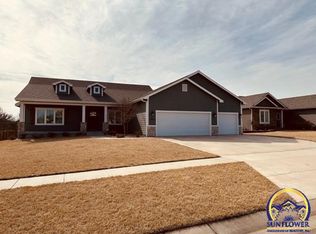Sold on 07/12/23
Price Unknown
2929 SW Lagito Dr, Topeka, KS 66614
6beds
4,032sqft
Single Family Residence, Residential
Built in 1972
3.26 Acres Lot
$524,600 Zestimate®
$--/sqft
$3,878 Estimated rent
Home value
$524,600
$467,000 - $588,000
$3,878/mo
Zestimate® history
Loading...
Owner options
Explore your selling options
What's special
Imagine living in a home that is elegant, unique, feels like home immediately on entry, situated on small acreage, yet close to town and two minutes from a grocery store? If this sounds intriguing, take a look at this Washburn Rural 1.5 story. At first sight, the home and grounds are striking and attractively landscaped. The covered entry porch with substantial front door opens into informal and formal living spaces, showcasing a two story fireplace, soaring ceilings, and wood beams. The thoughtfully updated kitchen completes the open living space, along with a formal dining room. Natural light abounds throughout, allowing pictures of nature at every turn. Watch for the family of deer that frequently visit. Upstairs, the primary suite allows for a place of quiet retreat. Watch nature from the balcony. One pair of secondary bedrooms shares a full bath. On the opposite side of the home, three bedrooms (one non-conforming) share another full bath. The non-conforming bedroom could also be used for a recreation room, hangout spot, or workout area. The pantry room is an enviable space, as well as the abundant storage throughout the home. A tucked-away sunroom allows the outdoors in, even on rainy days. Both the attached and detached garage space are generously sized and thoughtfully arranged. So much to see and do, enjoy the sunrise, play on the playset, explore, watch the sunset, and spend the evening catching fireflies. The stars shine brighter here.
Zillow last checked: 8 hours ago
Listing updated: July 13, 2023 at 11:12am
Listed by:
Melissa Herdman 785-250-7020,
Kirk & Cobb, Inc.
Bought with:
Chris Page, SP00237141
Better Homes and Gardens Real
Source: Sunflower AOR,MLS#: 229547
Facts & features
Interior
Bedrooms & bathrooms
- Bedrooms: 6
- Bathrooms: 4
- Full bathrooms: 3
- 1/2 bathrooms: 1
Primary bedroom
- Level: Upper
- Area: 360
- Dimensions: 20 x 18
Bedroom 2
- Level: Main
- Area: 225
- Dimensions: 15 x 15
Bedroom 3
- Level: Main
- Area: 196
- Dimensions: 14 x 14
Bedroom 4
- Level: Main
- Area: 196
- Dimensions: 14 x 14
Bedroom 6
- Level: Main
- Area: 289
- Dimensions: 17 x 17
Other
- Level: Main
- Area: 144
- Dimensions: 12 x 12
Dining room
- Level: Main
- Area: 169
- Dimensions: 13 x 13
Family room
- Level: Main
- Area: 196
- Dimensions: 14 x 14
Kitchen
- Level: Main
- Area: 225
- Dimensions: 15 x 15
Laundry
- Level: Main
- Area: 156
- Dimensions: 13 x 12
Living room
- Level: Main
- Area: 196
- Dimensions: 14 x 14
Appliances
- Laundry: Main Level, Separate Room
Features
- Sheetrock, High Ceilings
- Flooring: Vinyl, Carpet
- Doors: Storm Door(s)
- Basement: Block,Crawl Space
- Number of fireplaces: 1
- Fireplace features: One
Interior area
- Total structure area: 4,032
- Total interior livable area: 4,032 sqft
- Finished area above ground: 4,032
- Finished area below ground: 0
Property
Parking
- Parking features: Attached, Detached, Extra Parking
- Has attached garage: Yes
Features
- Patio & porch: Glassed Porch, Deck
Lot
- Size: 3.26 Acres
Details
- Parcel number: R68342
- Special conditions: Standard,Arm's Length
Construction
Type & style
- Home type: SingleFamily
- Property subtype: Single Family Residence, Residential
Materials
- Roof: Composition
Condition
- Year built: 1972
Utilities & green energy
- Water: Public
Community & neighborhood
Location
- Region: Topeka
- Subdivision: Hudson Hollow
Price history
| Date | Event | Price |
|---|---|---|
| 7/12/2023 | Sold | -- |
Source: | ||
| 6/16/2023 | Pending sale | $400,000$99/sqft |
Source: | ||
| 6/14/2023 | Listed for sale | $400,000$99/sqft |
Source: | ||
Public tax history
| Year | Property taxes | Tax assessment |
|---|---|---|
| 2025 | -- | $52,785 +2% |
| 2024 | $7,103 +23% | $51,750 +18.5% |
| 2023 | $5,775 +11.5% | $43,656 +11% |
Find assessor info on the county website
Neighborhood: 66614
Nearby schools
GreatSchools rating
- 6/10Indian Hills Elementary SchoolGrades: K-6Distance: 0.7 mi
- 6/10Washburn Rural Middle SchoolGrades: 7-8Distance: 4.8 mi
- 8/10Washburn Rural High SchoolGrades: 9-12Distance: 4.7 mi
Schools provided by the listing agent
- Elementary: Indian Hills Elementary School/USD 437
- Middle: Washburn Rural Middle School/USD 437
- High: Washburn Rural High School/USD 437
Source: Sunflower AOR. This data may not be complete. We recommend contacting the local school district to confirm school assignments for this home.


