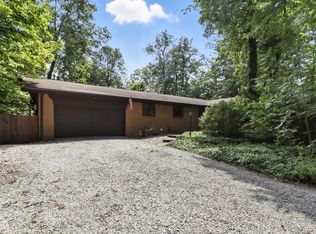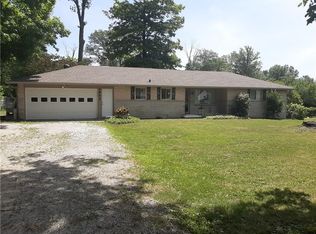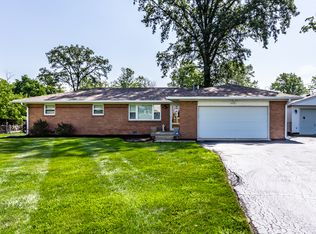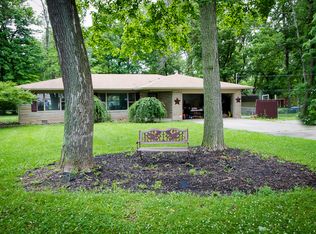Sold
$150,000
2929 S Post Rd, Indianapolis, IN 46239
3beds
2,800sqft
Residential, Single Family Residence
Built in 1967
0.46 Acres Lot
$249,400 Zestimate®
$54/sqft
$2,176 Estimated rent
Home value
$249,400
$224,000 - $274,000
$2,176/mo
Zestimate® history
Loading...
Owner options
Explore your selling options
What's special
Make this diamond in the rough your own private retreat! LR w/frplc, formal DR w/built-in cabinet. 3 bdrms & bonus rm that could be den or 4th bdrm. Hdwd floors in bdrms & pocket doors @ kitchen. 8x22 breezeway, big 2-car gar & wooded lot w/vinyl fencing. Partial basement. Per seller, roof, gutters & H2O heater approx 2 yrs old. Brand new toilets. Bring this home back to it's grandeur! Septic is functioning but is failing. Seller will have $30,000 check made out to septic company of Buyers choice or will reduce cost of home by that amount. Well chlorinated & a new water softener was installed. THIS IS AN ESTATE & BEING SOLD AS-IS. CASH ONLY. DO NOT SUBMIT FURTHER REPORTS TO SELLER. See attached summary of repairs noted from last buyer.
Zillow last checked: 8 hours ago
Listing updated: September 14, 2023 at 09:37am
Listing Provided by:
Sue Miller 317-213-5533,
RE/MAX Realty Group
Bought with:
Lindsey Smalling
F.C. Tucker Company
Ashley Wright
F.C. Tucker Company
Source: MIBOR as distributed by MLS GRID,MLS#: 21913090
Facts & features
Interior
Bedrooms & bathrooms
- Bedrooms: 3
- Bathrooms: 2
- Full bathrooms: 2
- Main level bathrooms: 1
- Main level bedrooms: 1
Primary bedroom
- Features: Hardwood
- Level: Main
- Area: 192 Square Feet
- Dimensions: 16x12
Bedroom 2
- Features: Hardwood
- Level: Upper
- Area: 208 Square Feet
- Dimensions: 16x13
Bedroom 3
- Features: Hardwood
- Level: Upper
- Area: 182 Square Feet
- Dimensions: 14x13
Bonus room
- Features: Other
- Level: Main
- Area: 132 Square Feet
- Dimensions: 12x11
Dining room
- Features: Other
- Level: Main
- Area: 180 Square Feet
- Dimensions: 15x12
Kitchen
- Features: Vinyl
- Level: Main
- Area: 156 Square Feet
- Dimensions: 13x12
Living room
- Features: Other
- Level: Main
- Area: 273 Square Feet
- Dimensions: 21x13
Heating
- Electric, Forced Air
Cooling
- Has cooling: Yes
Appliances
- Included: Electric Cooktop, Electric Water Heater
- Laundry: In Basement
Features
- Attic Access, Entrance Foyer, Hardwood Floors, Eat-in Kitchen
- Flooring: Hardwood
- Windows: Window Metal, Wood Frames
- Basement: Unfinished
- Attic: Access Only
- Number of fireplaces: 1
- Fireplace features: Living Room, Wood Burning
Interior area
- Total structure area: 2,800
- Total interior livable area: 2,800 sqft
- Finished area below ground: 0
Property
Parking
- Total spaces: 2
- Parking features: Attached, Asphalt, Side Load Garage
- Attached garage spaces: 2
- Details: Garage Parking Other(Garage Door Opener)
Features
- Levels: One and One Half
- Stories: 1
- Patio & porch: Breeze Way
Lot
- Size: 0.46 Acres
- Features: Partial Fencing, Wooded
Details
- Parcel number: 490920110018000700
Construction
Type & style
- Home type: SingleFamily
- Property subtype: Residential, Single Family Residence
Materials
- Aluminum Siding, Brick
- Foundation: Block, Partial
Condition
- New construction: No
- Year built: 1967
Utilities & green energy
- Water: Private Well
Community & neighborhood
Location
- Region: Indianapolis
- Subdivision: No Subdivision
Price history
| Date | Event | Price |
|---|---|---|
| 9/13/2023 | Sold | $150,000-25%$54/sqft |
Source: | ||
| 8/23/2023 | Pending sale | $200,000$71/sqft |
Source: | ||
| 7/26/2023 | Price change | $200,000-11.1%$71/sqft |
Source: | ||
| 7/5/2023 | Listed for sale | $224,900$80/sqft |
Source: | ||
| 5/5/2023 | Listing removed | -- |
Source: | ||
Public tax history
| Year | Property taxes | Tax assessment |
|---|---|---|
| 2024 | $2,080 +2% | $242,800 -11.7% |
| 2023 | $2,039 -14.8% | $275,100 +5.9% |
| 2022 | $2,393 +6.2% | $259,800 +19.7% |
Find assessor info on the county website
Neighborhood: Southeast Warren
Nearby schools
GreatSchools rating
- 3/10Liberty Park Elementary SchoolGrades: K-4Distance: 0.8 mi
- 4/10Raymond Park Middle School (7-8)Grades: 5-8Distance: 0.9 mi
- 2/10Warren Central High SchoolGrades: 9-12Distance: 4.6 mi
Get a cash offer in 3 minutes
Find out how much your home could sell for in as little as 3 minutes with a no-obligation cash offer.
Estimated market value
$249,400
Get a cash offer in 3 minutes
Find out how much your home could sell for in as little as 3 minutes with a no-obligation cash offer.
Estimated market value
$249,400



