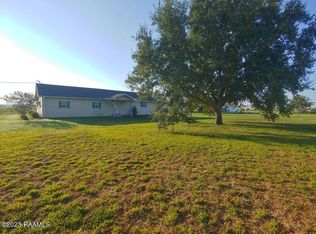Sold
Price Unknown
2929 Royer Rd, Jennings, LA 70546
4beds
2,593sqft
Single Family Residence, Residential
Built in 2013
5.25 Acres Lot
$434,800 Zestimate®
$--/sqft
$2,700 Estimated rent
Home value
$434,800
$413,000 - $457,000
$2,700/mo
Zestimate® history
Loading...
Owner options
Explore your selling options
What's special
72 HOUR 1ST RIGHT OF REFUSAL. Tucked away on a generous 5.25-acre plot, this custom-built home in the Hathaway School District offers ample room for comfortable living with a shop and outdoor kitchen!! Built in 2013 and cherished by a single owner, this residence features four sizable bedrooms and three full bathrooms. The heart of the home, the kitchen, boasts custom-built cabinets and a convenient walk-in pantry, seamlessly flowing into the open family floor plan. The expansive laundry room simplifies chores, while the large walk-in pantry ensures everything has its place. Outside, discover the multi-functional 3,000 sq ft. shop, complete with its own kitchen and bathroom, ideal for gatherings, workspace, or storage. An attached 30 x 20 covered patio provides the perfect setting for relaxed outdoor moments. For peace of mind, the home is connected to a 20 KW Briggs and Stratton generator, backed by a propane tank, ensuring consistent power in all conditions. Built strong, with solid sheetrock walls throughout, this traditional country home encourages personalization, allowing you to hang a picture wherever your heart desires. Experience the perfect blend of space, functionality, and timeless charm in this Hathaway treasure.
Zillow last checked: 8 hours ago
Listing updated: July 11, 2025 at 11:23am
Listed by:
Haley Bonin 337-764-9015,
Flavin Realty, Inc.
Bought with:
Haley Bonin, 995696975
Flavin Realty, Inc.
Source: SWLAR,MLS#: SWL23005747
Facts & features
Interior
Bedrooms & bathrooms
- Bedrooms: 4
- Bathrooms: 4
- Full bathrooms: 3
- 1/2 bathrooms: 1
- Main level bathrooms: 3
- Main level bedrooms: 4
Bathroom
- Features: Closet in bathroom, Double Vanity, Granite Counters, HollywoodBathroom, Privacy toilet door, Soaking Tub, Shower in Tub, Vanity area, Walk-in shower
Kitchen
- Features: Granite Counters, Kitchen Open to Family Room, Pantry
Heating
- Electric
Cooling
- Electric
Appliances
- Included: Dishwasher, Electric Range
- Laundry: Inside, Laundry Room
Features
- Granite Counters, High Ceilings, Kitchen Open to Family Room, Open Floorplan, Pantry, Recessed Lighting, Breakfast Counter / Bar, Eating Area In Dining Room, Eat-in Kitchen
- Windows: Double Pane Windows, Screens
- Has basement: No
- Has fireplace: No
- Fireplace features: None
- Common walls with other units/homes: No Common Walls
Interior area
- Total structure area: 3,904
- Total interior livable area: 2,593 sqft
Property
Parking
- Total spaces: 2
- Parking features: Covered, Concrete, Driveway
- Has garage: Yes
- Carport spaces: 2
- Has uncovered spaces: Yes
Features
- Levels: One
- Stories: 1
- Patio & porch: Patio, Front Porch, Rear Porch, Slab
- Fencing: None
- Has view: Yes
- View description: Neighborhood, Pasture
Lot
- Size: 5.25 Acres
- Dimensions: 166.4 x 1379.9 x 166.4 x 1373.9
- Features: Agricultural, Pasture
Details
- Additional structures: Outdoor Kitchen, Second Garage, Workshop
- Parcel number: 300405941
- Zoning description: Residential
- Special conditions: Standard
Construction
Type & style
- Home type: SingleFamily
- Architectural style: Acadian,Traditional
- Property subtype: Single Family Residence, Residential
Materials
- Brick
- Foundation: Slab
- Roof: Shingle
Condition
- Turnkey
- New construction: No
- Year built: 2013
Utilities & green energy
- Gas: Other
- Sewer: Mechanical
- Water: Well
- Utilities for property: Propane, Sewer Connected, Water Connected
Community & neighborhood
Location
- Region: Jennings
HOA & financial
HOA
- Has HOA: No
Other
Other facts
- Road surface type: Gravel
Price history
| Date | Event | Price |
|---|---|---|
| 3/29/2024 | Sold | -- |
Source: SWLAR #SWL23005747 Report a problem | ||
| 3/6/2024 | Contingent | $425,000$164/sqft |
Source: Greater Southern MLS #SWL23005747 Report a problem | ||
| 3/1/2024 | Price change | $425,000-3.2%$164/sqft |
Source: Greater Southern MLS #SWL23005747 Report a problem | ||
| 2/21/2024 | Listed for sale | $439,000$169/sqft |
Source: Greater Southern MLS #SWL23005747 Report a problem | ||
| 11/27/2023 | Pending sale | $439,000$169/sqft |
Source: Greater Southern MLS #SWL23005747 Report a problem | ||
Public tax history
| Year | Property taxes | Tax assessment |
|---|---|---|
| 2024 | $2,894 +77.6% | $35,808 +53.7% |
| 2023 | $1,630 | $23,296 |
| 2022 | $1,630 | $23,296 |
Find assessor info on the county website
Neighborhood: 70546
Nearby schools
GreatSchools rating
- 5/10Hathaway High SchoolGrades: PK-12Distance: 1.9 mi
Schools provided by the listing agent
- Elementary: Hathaway
- Middle: Hathaway
- High: Hathaway
Source: SWLAR. This data may not be complete. We recommend contacting the local school district to confirm school assignments for this home.
