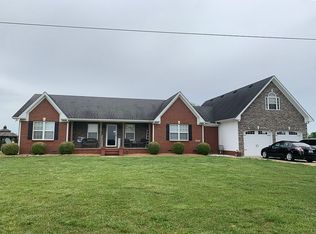Immaculate and ready for your to call home, this peaceful retreat is minutes from town and sits on 1.8 ac and features an open concept with 3 sided fireplace, eat in kitchen plus formal dining room, family room, plus formal living room or office. Split bedroom plan with master bath having whirlpool tub, separate shower and large walk in closet. Bonus room over garage would make a great "man cave". Also included is an invisible fence for fur babies and a dog door. Buyer has a 14 mo Home warranty included.
This property is off market, which means it's not currently listed for sale or rent on Zillow. This may be different from what's available on other websites or public sources.

