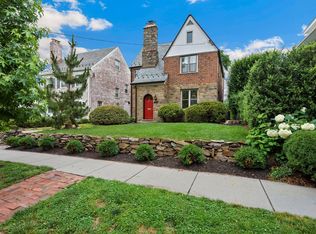Darling home with 3 bedrooms and 1 bath. Screened porch, fenced backyard. Attached garage.LR with FP, DR, Galley Kitchen, dry clean basement. Second level sitting room. Pets case by case. Perfect Condo Alternative. Easy Bus to Tenleytown and Friendship Heighs
This property is off market, which means it's not currently listed for sale or rent on Zillow. This may be different from what's available on other websites or public sources.

