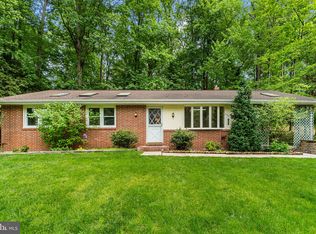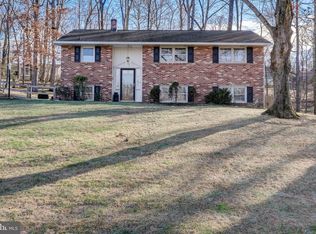Sold for $740,000 on 05/10/24
$740,000
2929 Pinewick Rd, Ellicott City, MD 21042
5beds
3,346sqft
Single Family Residence
Built in 1964
0.46 Acres Lot
$782,500 Zestimate®
$221/sqft
$4,039 Estimated rent
Home value
$782,500
$743,000 - $829,000
$4,039/mo
Zestimate® history
Loading...
Owner options
Explore your selling options
What's special
Located in a cul-de-sac on a lush .46 acre homesite in Valley Mede’s Bethgate community is this brick accented colonial with a covered front porch entry. Beautifully maintained, this home boasts fresh interiors, gleaming hardwoods, a formal living room with a wood burning fireplace and a grid-lined picture window, followed by a dining room accented by crown molding and chair rail trim. Both talented chefs and novice cooks will appreciate this upgraded kitchen offering granite counters, plentiful raised panel cabinetry, stainless steel appliances, a planning desk, and a double pantry, and a walkout to herringbone designed paver patio. Two bedrooms are on the main level and three on the upper including an owner’s suite presenting a sitting room, a vaulted ceiling, a cozy gas fireplace, a modern flair ceiling fan, a walk-in closet, and a private bath. Entertain in the lower level highlighted by a rec room with fireplace, a game room, additional storage, and a walk-up to the yard. Whole house generator. Convenient to shopping, dining, parks, Turf Valley Golf Resort, historic Ellicott City, downtown Columbia, major commuting routes, BWI airport, and both the Baltimore and Washington metro areas.
Zillow last checked: 8 hours ago
Listing updated: July 25, 2024 at 02:21pm
Listed by:
Bob Lucido 410-465-6900,
Keller Williams Lucido Agency,
Listing Team: Keller Williams Lucido Agency, Co-Listing Agent: Tracy J. Lucido 410-802-2567,
Keller Williams Lucido Agency
Bought with:
SELVA MANI, 661541
Samson Properties
Source: Bright MLS,MLS#: MDHW2038372
Facts & features
Interior
Bedrooms & bathrooms
- Bedrooms: 5
- Bathrooms: 4
- Full bathrooms: 3
- 1/2 bathrooms: 1
- Main level bathrooms: 2
- Main level bedrooms: 2
Basement
- Area: 1170
Heating
- Forced Air, Zoned, Natural Gas
Cooling
- Central Air, Zoned, Electric
Appliances
- Included: Dryer, Washer, Dishwasher, Exhaust Fan, Disposal, Microwave, Refrigerator, Ice Maker, Cooktop, Gas Water Heater
- Laundry: Laundry Room
Features
- Ceiling Fan(s), Chair Railings, Dining Area, Entry Level Bedroom, Formal/Separate Dining Room, Pantry, Primary Bath(s), Bathroom - Stall Shower, Bathroom - Tub Shower, Upgraded Countertops, Walk-In Closet(s), Dry Wall, Vaulted Ceiling(s)
- Flooring: Hardwood, Luxury Vinyl, Ceramic Tile, Wood
- Basement: Connecting Stairway,Heated,Interior Entry,Partially Finished
- Number of fireplaces: 3
- Fireplace features: Wood Burning, Gas/Propane
Interior area
- Total structure area: 3,645
- Total interior livable area: 3,346 sqft
- Finished area above ground: 2,475
- Finished area below ground: 871
Property
Parking
- Total spaces: 2
- Parking features: Garage Faces Front, Asphalt, Driveway, Attached
- Attached garage spaces: 2
- Has uncovered spaces: Yes
Accessibility
- Accessibility features: None
Features
- Levels: Three
- Stories: 3
- Patio & porch: Patio
- Pool features: None
Lot
- Size: 0.46 Acres
- Features: Suburban
Details
- Additional structures: Above Grade, Below Grade
- Parcel number: 1402198223
- Zoning: R20
- Special conditions: Standard
Construction
Type & style
- Home type: SingleFamily
- Architectural style: Colonial
- Property subtype: Single Family Residence
Materials
- Brick, Vinyl Siding
- Foundation: Other
Condition
- New construction: No
- Year built: 1964
Utilities & green energy
- Sewer: Public Sewer
- Water: Public
Community & neighborhood
Security
- Security features: Main Entrance Lock
Location
- Region: Ellicott City
- Subdivision: Bethgate
Other
Other facts
- Listing agreement: Exclusive Right To Sell
- Ownership: Fee Simple
Price history
| Date | Event | Price |
|---|---|---|
| 5/10/2024 | Sold | $740,000+5.7%$221/sqft |
Source: | ||
| 4/15/2024 | Pending sale | $700,000$209/sqft |
Source: | ||
| 4/11/2024 | Listed for sale | $700,000$209/sqft |
Source: | ||
Public tax history
| Year | Property taxes | Tax assessment |
|---|---|---|
| 2025 | -- | $604,700 +11.3% |
| 2024 | $6,119 +6.7% | $543,400 +6.7% |
| 2023 | $5,734 +7.2% | $509,267 -6.3% |
Find assessor info on the county website
Neighborhood: 21042
Nearby schools
GreatSchools rating
- 8/10Manor Woods Elementary SchoolGrades: K-5Distance: 3.3 mi
- 9/10Burleigh Manor Middle SchoolGrades: 6-8Distance: 2.5 mi
- 9/10Mount Hebron High SchoolGrades: 9-12Distance: 1 mi
Schools provided by the listing agent
- Elementary: Manor Woods
- Middle: Burleigh Manor
- High: Mt. Hebron
- District: Howard County Public School System
Source: Bright MLS. This data may not be complete. We recommend contacting the local school district to confirm school assignments for this home.

Get pre-qualified for a loan
At Zillow Home Loans, we can pre-qualify you in as little as 5 minutes with no impact to your credit score.An equal housing lender. NMLS #10287.
Sell for more on Zillow
Get a free Zillow Showcase℠ listing and you could sell for .
$782,500
2% more+ $15,650
With Zillow Showcase(estimated)
$798,150
