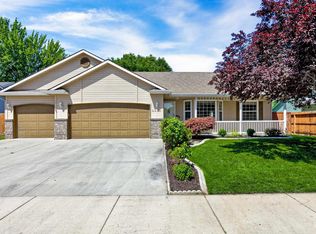Sold
Price Unknown
2929 N Rough Stone Way, Meridian, ID 83646
3beds
2baths
1,756sqft
Single Family Residence
Built in 1998
8,058.6 Square Feet Lot
$473,700 Zestimate®
$--/sqft
$2,337 Estimated rent
Home value
$473,700
$450,000 - $497,000
$2,337/mo
Zestimate® history
Loading...
Owner options
Explore your selling options
What's special
Great Family home in a highly desirable neighborhood with something for everyone. Vaulted living area, Open Great Room with a corner fireplace. Large island that can easily accommodate 6 comfortably, with a large bay window eating area. Enjoy Maple cabinets and hardwood floors throughout. Laundry with sink and full upper and lower cabinets with folding table. Huge Primary suite with separate tub and shower with new waterproof vinyl flooring, new carpet and a walk-in closet. All rooms have extended light from huge windows. This home not only has a 3-car finished garage with Attic storage but has RV Parking as well. Covered patio with nice size yard. The country/cottage front porch completes this well-designed floor plan. This home is centrally located to the village and easy access to the freeway. Let's not forget the new roof. 2022
Zillow last checked: 8 hours ago
Listing updated: April 25, 2023 at 07:55am
Listed by:
Kris Alder 208-340-1065,
Realty One Centre of Boise
Bought with:
Scott Dykstra
Coldwell Banker Tomlinson
Source: IMLS,MLS#: 98874506
Facts & features
Interior
Bedrooms & bathrooms
- Bedrooms: 3
- Bathrooms: 2
- Main level bathrooms: 2
- Main level bedrooms: 3
Primary bedroom
- Level: Main
Bedroom 2
- Level: Main
Bedroom 3
- Level: Main
Heating
- Forced Air, Natural Gas
Cooling
- Central Air
Appliances
- Included: Gas Water Heater, Dishwasher, Disposal, Microwave, Oven/Range Freestanding, Washer, Dryer, Water Softener Owned
Features
- Bath-Master, Bed-Master Main Level, Split Bedroom, Family Room, Great Room, Double Vanity, Walk-In Closet(s), Breakfast Bar, Pantry, Kitchen Island, Number of Baths Main Level: 2
- Has basement: No
- Number of fireplaces: 1
- Fireplace features: One, Gas, Insert
Interior area
- Total structure area: 1,756
- Total interior livable area: 1,756 sqft
- Finished area above ground: 1,756
- Finished area below ground: 0
Property
Parking
- Total spaces: 3
- Parking features: Attached, RV Access/Parking, Driveway
- Attached garage spaces: 3
- Has uncovered spaces: Yes
Features
- Levels: One
- Patio & porch: Covered Patio/Deck
Lot
- Size: 8,058 sqft
- Dimensions: 80 x 100
- Features: Standard Lot 6000-9999 SF, Irrigation Available, Sidewalks, Pressurized Irrigation Sprinkler System, Irrigation Sprinkler System
Details
- Parcel number: R8557140345
- Zoning: R-4
Construction
Type & style
- Home type: SingleFamily
- Property subtype: Single Family Residence
Materials
- Wood Siding
- Roof: Composition
Condition
- Year built: 1998
Utilities & green energy
- Water: Public
- Utilities for property: Sewer Connected, Cable Connected
Community & neighborhood
Location
- Region: Meridian
- Subdivision: Tumble Creek
HOA & financial
HOA
- Has HOA: Yes
- HOA fee: $190 annually
Other
Other facts
- Listing terms: Cash,Consider All,Conventional,FHA,VA Loan
- Ownership: Fee Simple,Fractional Ownership: No
- Road surface type: Paved
Price history
Price history is unavailable.
Public tax history
| Year | Property taxes | Tax assessment |
|---|---|---|
| 2025 | $2,101 +44% | $454,100 +7.6% |
| 2024 | $1,459 -26% | $422,000 +6.4% |
| 2023 | $1,972 +14.5% | $396,500 -20.1% |
Find assessor info on the county website
Neighborhood: 83646
Nearby schools
GreatSchools rating
- 7/10Ponderosa Elementary SchoolGrades: PK-5Distance: 1.2 mi
- 6/10Meridian Middle SchoolGrades: 6-8Distance: 1.6 mi
- 6/10Meridian High SchoolGrades: 9-12Distance: 1.3 mi
Schools provided by the listing agent
- Elementary: Ponderosa
- Middle: Sawtooth Middle
- High: Meridian
- District: West Ada School District
Source: IMLS. This data may not be complete. We recommend contacting the local school district to confirm school assignments for this home.
