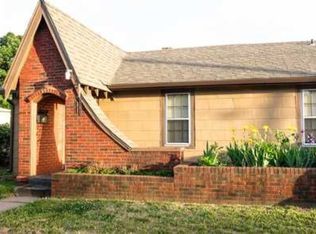Your chance to buy a piece of history. This was once a homestead in an area where there were no other homes. Built in 1871, this home has withstood the test of time. It boasts the same owner since the early 1950's and has seen children grow up as well as the city grow up around it. Situated on a large lot (.26 acres) on a corner, there is plenty of privacy fenced back yard for the kids to play and still have room for a big garden. Back yard also has a garden shed and a storage shed. Trees in the front shade the house which has a covered front porch entry. Enter through the covered back porch which takes you past the sun room perfect for indoor plants and flowers. Kitchen has a dishwasher, double sink and an electric range/oven. There is a closet area, just off the kitchen, ready for a stack able washer/dryer. Dining room has a ceiling fan and a wood stove. Living room also has a ceiling fan and built in bookshelves. Down the hall past the full bathroom, and the linen storage closet, is the main floor bedroom which also has a ceiling fan. Two bedrooms upstairs and attic storage. The basement, which was hand dug in the early '50's, houses the updated furnace and hot water heater. There is also a workshop area and lots of storage. Although the home is now on city water, there is still an old well in the basement that is used for outside watering. The basement has a door and steps for outside access. The detached 2 car garage also has a 2 car carport for parking in front of the garage. Covered in vinyl siding, this home has a lot of character and history, and is perfect for someone with a vision to bring it back to it's once great luster. Call for an appointment, come look and see for yourself. SELLERS WILL BE HAVING ESTATE SALE MARCH 3-6, NEW PHOTOS WILL BE PROVIDED WHEN HOME IS CLEANED OUT.
This property is off market, which means it's not currently listed for sale or rent on Zillow. This may be different from what's available on other websites or public sources.
