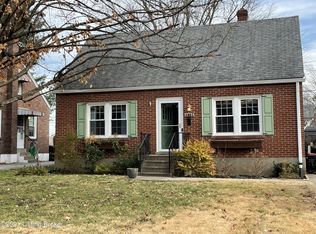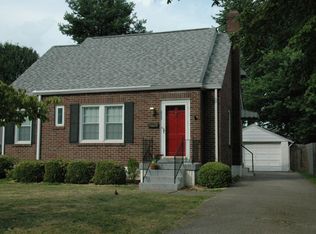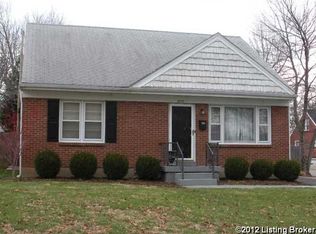Sold for $295,000 on 07/21/25
$295,000
2929 Curran Rd, Louisville, KY 40205
3beds
1,150sqft
Single Family Residence
Built in 1947
5,227.2 Square Feet Lot
$298,200 Zestimate®
$257/sqft
$1,543 Estimated rent
Home value
$298,200
$283,000 - $316,000
$1,543/mo
Zestimate® history
Loading...
Owner options
Explore your selling options
What's special
Charm and location come together perfectly in this beautifully maintained all-brick Cape Cod home, offering three bedrooms and one bath in the heart of the sought-after Bowman Field area. You'll love the easy access - minutes from interstate, restaurants, parks, airport, and shopping. Step inside to discover a warn and welcoming interior, featuring crown molding and the beautifully remodeled kitchen boasts new cabinetry with pull out shelving, new stylish backsplash, new sink, a wall of additional cabinets was also added for additional storage, stainless steel appliances - including a gas stove making this kitchen as functional as it is stylish. Whether you a first time buyer or simply looking for a home filled with warmth and character in a fantastic location, this one is not to be missed. Outside, enjoy a newly painted deck that's ideal for entertaining, professionally landscaped yard, and even a gas line was added for the griller in the family! The unfinished basement offers a lot of storage space along with a dedicated laundry area. The home also includes a one car detached garage that also includes additional storage space.
Zillow last checked: 8 hours ago
Listing updated: September 23, 2025 at 11:42am
Listed by:
Kathy Wolford 502-649-8086,
Homepage Realty
Bought with:
Stephanie Philpott, 297192
Keller Williams Realty- Louisville
Source: GLARMLS,MLS#: 1689151
Facts & features
Interior
Bedrooms & bathrooms
- Bedrooms: 3
- Bathrooms: 1
- Full bathrooms: 1
Bedroom
- Level: First
Bedroom
- Level: First
Bedroom
- Level: Second
Full bathroom
- Level: First
Kitchen
- Level: First
Laundry
- Level: Basement
Living room
- Level: First
Heating
- Natural Gas
Cooling
- Wall/Window Unit(s), Central Air
Features
- Basement: Unfinished
- Number of fireplaces: 1
Interior area
- Total structure area: 1,150
- Total interior livable area: 1,150 sqft
- Finished area above ground: 1,150
- Finished area below ground: 0
Property
Parking
- Total spaces: 1
- Parking features: Detached, Entry Front
- Garage spaces: 1
Features
- Stories: 1
- Patio & porch: Deck
- Exterior features: None
- Fencing: Full
Lot
- Size: 5,227 sqft
- Features: Cleared
Details
- Parcel number: 14081F01340007
Construction
Type & style
- Home type: SingleFamily
- Architectural style: Ranch
- Property subtype: Single Family Residence
Materials
- Brick Veneer
- Foundation: Concrete Perimeter
- Roof: Shingle
Condition
- Year built: 1947
Utilities & green energy
- Sewer: Public Sewer
- Water: Public
- Utilities for property: Electricity Connected, Natural Gas Connected
Community & neighborhood
Location
- Region: Louisville
- Subdivision: Beaumont
HOA & financial
HOA
- Has HOA: No
Price history
| Date | Event | Price |
|---|---|---|
| 7/21/2025 | Sold | $295,000-6.3%$257/sqft |
Source: | ||
| 6/13/2025 | Pending sale | $315,000$274/sqft |
Source: | ||
| 6/9/2025 | Listed for sale | $315,000+54%$274/sqft |
Source: | ||
| 3/24/2021 | Listing removed | -- |
Source: Owner Report a problem | ||
| 8/31/2018 | Sold | $204,500-0.2%$178/sqft |
Source: Public Record Report a problem | ||
Public tax history
| Year | Property taxes | Tax assessment |
|---|---|---|
| 2021 | $2,977 +5.9% | $205,390 +0.4% |
| 2020 | $2,810 | $204,500 |
| 2019 | $2,810 +30.7% | $204,500 +26% |
Find assessor info on the county website
Neighborhood: Hawthorne
Nearby schools
GreatSchools rating
- 7/10Hawthorne Elementary SchoolGrades: PK-5Distance: 0.5 mi
- 3/10Highland Middle SchoolGrades: 6-8Distance: 2.2 mi
- 8/10Atherton High SchoolGrades: 9-12Distance: 1.4 mi

Get pre-qualified for a loan
At Zillow Home Loans, we can pre-qualify you in as little as 5 minutes with no impact to your credit score.An equal housing lender. NMLS #10287.
Sell for more on Zillow
Get a free Zillow Showcase℠ listing and you could sell for .
$298,200
2% more+ $5,964
With Zillow Showcase(estimated)
$304,164

