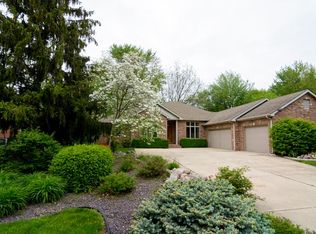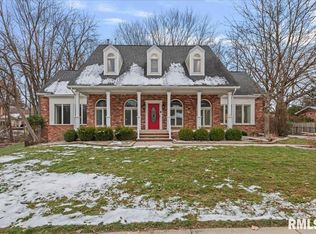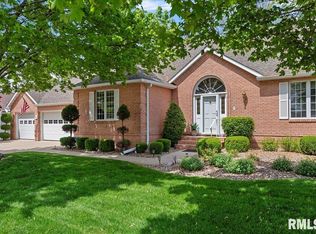Sold for $295,000
$295,000
2929 Cider Mill Ln, Springfield, IL 62702
5beds
2,472sqft
Single Family Residence, Residential
Built in 1963
0.49 Acres Lot
$295,300 Zestimate®
$119/sqft
$2,507 Estimated rent
Home value
$295,300
$281,000 - $310,000
$2,507/mo
Zestimate® history
Loading...
Owner options
Explore your selling options
What's special
Welcome to this beautifully updated 5-bedroom, 3-bath tri-level home in the desirable Cider Mill subdivision. Offering easy access to the scenic Sangamon Valley walking trail, west -side amenities including schools, shopping and restaurants, this home blends comfort with convenience. Inside, you'll find modern updates throughout, including crisp white kitchen cabinets with breakfast bar and large main floor living room. The lower level is perfect for entertaining or relaxing featuring a spacious great room, a bedroom, full bathroom and a laundry room. Outside, enjoy a large fenced backyard-ideal for play, pets or outdoor gatherings. A move-in ready home with space and style in a sought-after location. Furnace/ac, water heater 2023. Washer/dryer, refrigerator 2021. Some photos have been virtually staged.
Zillow last checked: 8 hours ago
Listing updated: January 26, 2026 at 12:01pm
Listed by:
Andrew Kinney Pref:217-891-2490,
The Real Estate Group, Inc.
Bought with:
Julie Davis, 471011887
The Real Estate Group, Inc.
Source: RMLS Alliance,MLS#: CA1037553 Originating MLS: Capital Area Association of Realtors
Originating MLS: Capital Area Association of Realtors

Facts & features
Interior
Bedrooms & bathrooms
- Bedrooms: 5
- Bathrooms: 3
- Full bathrooms: 3
Bedroom 1
- Level: Upper
- Dimensions: 10ft 1in x 12ft 8in
Bedroom 2
- Level: Upper
- Dimensions: 10ft 1in x 12ft 0in
Bedroom 3
- Level: Upper
- Dimensions: 15ft 3in x 8ft 4in
Bedroom 4
- Level: Upper
- Dimensions: 8ft 0in x 12ft 1in
Bedroom 5
- Level: Lower
- Dimensions: 10ft 2in x 14ft 11in
Other
- Level: Main
- Dimensions: 16ft 9in x 10ft 9in
Kitchen
- Level: Main
- Dimensions: 13ft 6in x 9ft 5in
Laundry
- Level: Lower
- Dimensions: 9ft 0in x 15ft 7in
Living room
- Level: Main
- Dimensions: 14ft 11in x 20ft 2in
Lower level
- Area: 840
Main level
- Area: 792
Recreation room
- Level: Basement
- Dimensions: 26ft 5in x 13ft 8in
Upper level
- Area: 840
Heating
- Forced Air
Cooling
- Central Air
Features
- Ceiling Fan(s), Vaulted Ceiling(s)
- Has basement: Yes
Interior area
- Total structure area: 2,472
- Total interior livable area: 2,472 sqft
Property
Parking
- Total spaces: 2
- Parking features: Detached
- Garage spaces: 2
Features
- Patio & porch: Patio
Lot
- Size: 0.49 Acres
- Dimensions: 119 x 179
- Features: Level
Details
- Parcel number: 1430.0151043
Construction
Type & style
- Home type: SingleFamily
- Property subtype: Single Family Residence, Residential
Materials
- Frame, Brick
- Foundation: Block
- Roof: Shingle
Condition
- New construction: No
- Year built: 1963
Utilities & green energy
- Sewer: Public Sewer
- Water: Public
Community & neighborhood
Location
- Region: Springfield
- Subdivision: Cider Mill
HOA & financial
HOA
- Has HOA: Yes
- HOA fee: $250 annually
- Services included: Maintenance Structure, Maintenance Grounds
Other
Other facts
- Road surface type: Paved
Price history
| Date | Event | Price |
|---|---|---|
| 1/23/2026 | Sold | $295,000-7.8%$119/sqft |
Source: | ||
| 12/27/2025 | Pending sale | $320,000$129/sqft |
Source: | ||
| 10/24/2025 | Price change | $320,000-4.4%$129/sqft |
Source: | ||
| 10/10/2025 | Price change | $334,900-2.9%$135/sqft |
Source: | ||
| 10/2/2025 | Listed for sale | $344,900$140/sqft |
Source: | ||
Public tax history
| Year | Property taxes | Tax assessment |
|---|---|---|
| 2024 | $6,492 +4.8% | $83,293 +9.5% |
| 2023 | $6,196 +4.5% | $76,081 +5.4% |
| 2022 | $5,929 +3.8% | $72,170 +3.9% |
Find assessor info on the county website
Neighborhood: 62702
Nearby schools
GreatSchools rating
- 3/10Dubois Elementary SchoolGrades: K-5Distance: 2.1 mi
- 2/10U S Grant Middle SchoolGrades: 6-8Distance: 1.6 mi
- 7/10Springfield High SchoolGrades: 9-12Distance: 2.7 mi
Get pre-qualified for a loan
At Zillow Home Loans, we can pre-qualify you in as little as 5 minutes with no impact to your credit score.An equal housing lender. NMLS #10287.



